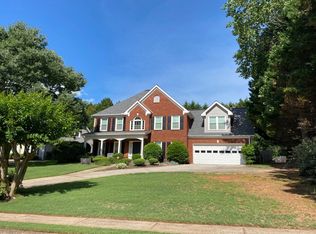If you liked watching FixerUpper on TV, then youâre going to LOVE this home! The sellers have completely redone the entire interior & most of the exterior to give a move in ready & almost new feel to this ranch w/a bonus room! Shiplap, granite, hardwoods, custom railings, subway tile, paint, carpet, appliances & more are just part of the many stunning features youâll find here. Master on the main w/2 addâl BRs, & full BA off the great room, a 4th BR & 3rd full BA upstairs, & an open concept main level. Private backyard, patio & side entry 2-car garage! Wonât last!
This property is off market, which means it's not currently listed for sale or rent on Zillow. This may be different from what's available on other websites or public sources.
