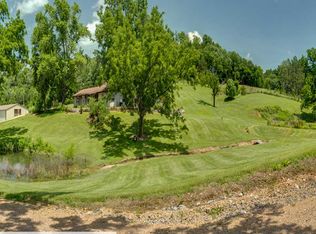Sold
Price Unknown
1735 Buzzard Glory Rd, Washburn, MO 65772
4beds
2,128sqft
Manufactured Home, Single Family Residence
Built in 2000
5 Acres Lot
$252,400 Zestimate®
$--/sqft
$1,204 Estimated rent
Home value
$252,400
Estimated sales range
Not available
$1,204/mo
Zestimate® history
Loading...
Owner options
Explore your selling options
What's special
Very nice and spacious updated home in the country. Big Sugar creek next door with a peaceful serene setting on 5 acres. New roof, New deck, New heat and AC unit. Ten minutes to Pea Ridge 25 to the Bentonville square or Rogers. This is a quiet getaway that is still close enough to get to work. Five acres for gardening or whatever your heart desires.
Zillow last checked: 8 hours ago
Listing updated: August 01, 2024 at 08:48am
Listed by:
Duane Wright 479-274-8121,
Collier & Associates-Bentonville Branch
Bought with:
Dallas LaCaze, AB00067008
Realty Mart
Source: ArkansasOne MLS,MLS#: 1269926 Originating MLS: Northwest Arkansas Board of REALTORS MLS
Originating MLS: Northwest Arkansas Board of REALTORS MLS
Facts & features
Interior
Bedrooms & bathrooms
- Bedrooms: 4
- Bathrooms: 2
- Full bathrooms: 2
Primary bedroom
- Level: Main
- Dimensions: 13.8x13.2
Bedroom
- Level: Main
- Dimensions: 10.9x10
Bedroom
- Level: Main
- Dimensions: 12.4x9.6
Bedroom
- Level: Main
- Dimensions: 10.9x10.9
Bathroom
- Level: Main
Den
- Level: Main
- Dimensions: 18x13
Dining room
- Level: Main
- Dimensions: 13x9.6
Family room
- Level: Main
- Dimensions: 16.9x13
Kitchen
- Level: Main
- Dimensions: 13x13
Living room
- Level: Main
- Dimensions: 17.9x13.3
Utility room
- Level: Main
- Dimensions: 5.5x5.2
Heating
- Central, Electric
Cooling
- Central Air, Electric
Appliances
- Included: Dishwasher, Electric Cooktop, Electric Oven, Electric Water Heater, Refrigerator, Range Hood, Plumbed For Ice Maker
Features
- Ceiling Fan(s), Shutters, Window Treatments, Multiple Living Areas, Mud Room
- Flooring: Carpet, Vinyl
- Windows: Double Pane Windows, Vinyl, Blinds, Plantation Shutters
- Basement: None,Crawl Space
- Number of fireplaces: 1
- Fireplace features: Family Room, Wood Burning
Interior area
- Total structure area: 2,128
- Total interior livable area: 2,128 sqft
Property
Parking
- Parking features: Aggregate, Driveway
Features
- Levels: One
- Stories: 1
- Patio & porch: Deck, Porch
- Pool features: None
- Fencing: Partial,Privacy,Wood
- Has view: Yes
- View description: Seasonal View
- Waterfront features: Creek
Lot
- Size: 5 Acres
- Features: Cleared, Level, None, Outside City Limits, Sloped, Views
Details
- Additional structures: Storage
- Parcel number: 141.001000000008.002
- Special conditions: None
Construction
Type & style
- Home type: MobileManufactured
- Architectural style: Modular/Prefab
- Property subtype: Manufactured Home, Single Family Residence
Materials
- Block, Concrete, Vinyl Siding
- Foundation: Block, Crawlspace
- Roof: Asphalt,Shingle
Condition
- New construction: No
- Year built: 2000
Utilities & green energy
- Sewer: Septic Tank
- Water: Well
- Utilities for property: Electricity Available, Septic Available, Water Available
Community & neighborhood
Security
- Security features: Smoke Detector(s)
Location
- Region: Washburn
Other
Other facts
- Listing terms: ARM,Conventional,FHA,VA Loan
- Road surface type: Gravel
Price history
| Date | Event | Price |
|---|---|---|
| 7/31/2024 | Sold | -- |
Source: | ||
| 7/15/2024 | Pending sale | $259,000$122/sqft |
Source: | ||
| 7/1/2024 | Listed for sale | $259,000$122/sqft |
Source: | ||
| 5/15/2024 | Pending sale | $259,000$122/sqft |
Source: | ||
| 3/18/2024 | Listed for sale | $259,000+159.3%$122/sqft |
Source: | ||
Public tax history
| Year | Property taxes | Tax assessment |
|---|---|---|
| 2024 | $293 -41.3% | $7,290 -41.3% |
| 2023 | $498 +6800.7% | $12,410 |
| 2022 | $7 -98.6% | $12,410 |
Find assessor info on the county website
Neighborhood: 65772
Nearby schools
GreatSchools rating
- 6/10Southwest Elementary SchoolGrades: PK-4Distance: 9.3 mi
- 5/10Southwest Middle SchoolGrades: 5-8Distance: 9.3 mi
- 4/10Southwest High SchoolGrades: 9-12Distance: 9.3 mi
