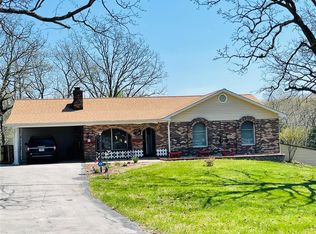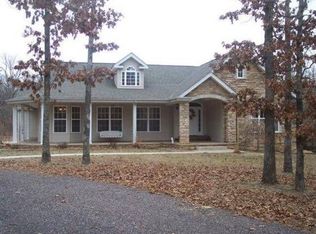This custom ranch home offers plenty of space to entertain family and friends both indoors and out! Located in the desired Spring Bluff area. Situated on just under 13 acres. This custom dry stack stone and vinyl sided home offers that country feel with easy access to I-44. Move in ready with all kitchen appliances. Recessed lighting throughout. 4+ bed 3 full bath with open floor plan. Roughly 2,500 square feet of living space to entertain all your family and friends. Master suite has 11x6 balcony, large walk-in closet with custom built ins. Master bath has double vanity with walk in shower. Eat in kitchen has custom cabinets throughout, granite counter tops with stainless steel appliances, farm sink & wine fridge. French doors lead to a 12x23 covered patio and out-door firepit. Finished deep poured basement includes large family room, wet bar, large bed, full bath, bonus room for an office PLUS storage room! Also located on the property is a 40X80 barn with a 10’X80’ lean-to. 16’ walls. Full electric & 8” thick concrete floors. Roughed in plumbing.
This property is off market, which means it's not currently listed for sale or rent on Zillow. This may be different from what's available on other websites or public sources.

