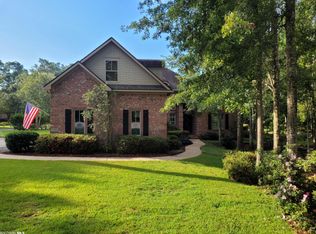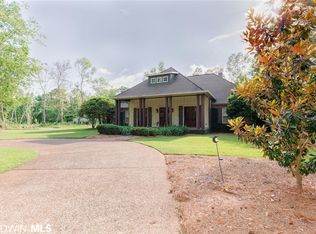This GOLD-FORTIFIED Modern-Farmhouse style home speaks to attention to beauty & comfort in every detail! Designed by the owners, the 4300+ SF home features a Courtyard Floor Plan centered around the custom In-Ground Pool. With a regal arched Front Door, the Foyer opens directly to the Screened Porch, affording immediate views of the Pool Area! The private deck is surrounded by Wooded Garden Area with Firepit, complete with 5ft leisure Pool + Tanning Ledge, Lighted Bubblers, & Lighted Laminars to create a lovely evening dynamic, visible from nearly every room of the house! Pool equipment & features are set up for internet/smartphone control. With a minimalist interior design, the home features a cool color scheme and SEVEN-PLUS sliders & doors for abundant natural light in main living areas. The DREAM Kitchen offers a walk-in Butler's Pantry, gray Granite counters, glass Subway Tile Backsplash, Farmhouse Sink, expansive Island Counter, Breakfast Bar & Wine Cooler, and Stainless Steel Bosch & KitchenAid appliances including 5-burner Gas Range! Living Room also boasts Brick Archway, magnificent Built-In Bookshelves, and Gas Fireplace w/ contemporary Concrete Stonework & Granite Hearth! Equally impressive is the Master Suite, with views of the Pool and designed for minimal furniture... the Walk-In Closet showcases Built-in Dressers, a jewelry case for her, and ample shelving with moveable ladder. The Master Bathroom includes a Hanging Barn Door, Double Vanity Sinks & luxurious tiled Walk-In Shower, while the 3 Guest Bedrooms (1 upstairs) each have a private Bathroom. Other notable features include: Double-Pane Impact-Resistant windows, Energy Efficient foam insulation in attic, TWO Navien on-demand hot-water heaters, 3 HVAC zones, & built-in pet door in Kitchen. Your OVERSIZED 857 Sq-ft Garage offers *air-conditioned* Closet & Tool Storage areas, plus pad & gas line etc. is prepped for future Whole-House Generator! CALL TODAY!
This property is off market, which means it's not currently listed for sale or rent on Zillow. This may be different from what's available on other websites or public sources.


