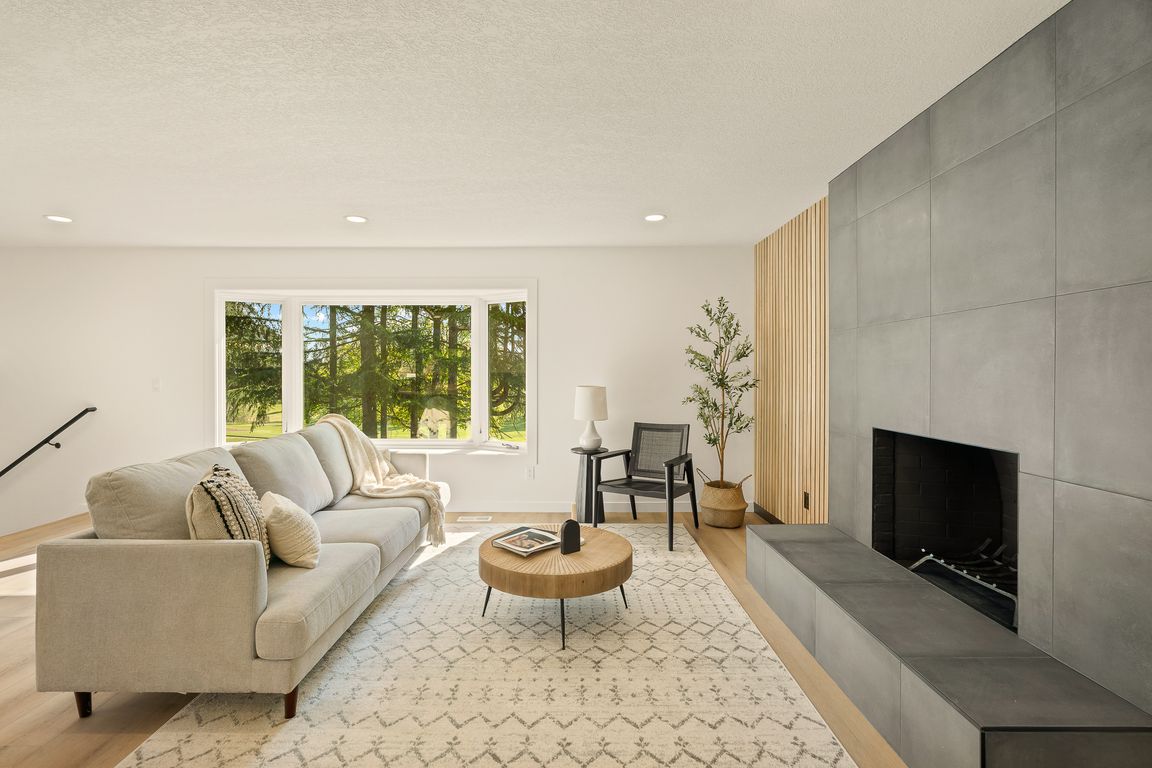
Active
$1,099,000
5beds
2,866sqft
17349 Banyan Ln, Lake Oswego, OR 97034
5beds
2,866sqft
Residential, single family residence
Built in 1972
2 Attached garage spaces
$383 price/sqft
What's special
Indoor-outdoor living experienceContemporary finishesThoughtful design detailsExpansive backyardHigh-end finishesCovered patioEn suite bathroom
Don't miss this stunning 5-bedroom, 3-bathroom home where modern sophistication blends seamlessly with everyday functionality. Situated in the highly sought-after community of Lake Oswego, this beautiful residence offers an open-concept layout, high-end finishes, and thoughtful design details throughout. As you step inside, you're greeted by a welcoming sitting room and a ...
- 50 days |
- 1,438 |
- 69 |
Source: RMLS (OR),MLS#: 429579319
Travel times
Living Room
Sitting Room
Family Room
Kitchen
Dining Room
Primary Bedroom
Primary Bathroom
Office
Zillow last checked: 7 hours ago
Listing updated: 14 hours ago
Listed by:
Aaron Pontius 360-536-1790,
Opt
Source: RMLS (OR),MLS#: 429579319
Facts & features
Interior
Bedrooms & bathrooms
- Bedrooms: 5
- Bathrooms: 3
- Full bathrooms: 3
- Main level bathrooms: 1
Rooms
- Room types: Bedroom 4, Bedroom 2, Bedroom 3, Dining Room, Family Room, Kitchen, Living Room, Primary Bedroom
Primary bedroom
- Features: Bathroom, Closet
- Level: Upper
- Area: 182
- Dimensions: 14 x 13
Bedroom 2
- Features: Closet
- Level: Upper
- Area: 140
- Dimensions: 14 x 10
Bedroom 3
- Features: Closet
- Level: Upper
- Area: 99
- Dimensions: 11 x 9
Bedroom 4
- Level: Main
Dining room
- Level: Main
- Area: 132
- Dimensions: 12 x 11
Family room
- Level: Lower
- Area: 400
- Dimensions: 25 x 16
Kitchen
- Features: Dishwasher, Microwave, Free Standing Range, Free Standing Refrigerator
- Level: Main
- Area: 204
- Width: 12
Living room
- Features: Fireplace
- Level: Main
- Area: 299
- Dimensions: 23 x 13
Heating
- Forced Air, Fireplace(s)
Cooling
- None
Appliances
- Included: Built-In Range, Dishwasher, Disposal, Free-Standing Refrigerator, Stainless Steel Appliance(s), Microwave, Free-Standing Range, Electric Water Heater
- Laundry: Laundry Room
Features
- Closet, Bathroom
- Flooring: Tile, Wall to Wall Carpet
- Basement: Finished
- Number of fireplaces: 2
- Fireplace features: Wood Burning
Interior area
- Total structure area: 2,866
- Total interior livable area: 2,866 sqft
Video & virtual tour
Property
Parking
- Total spaces: 2
- Parking features: Garage Door Opener, Attached
- Attached garage spaces: 2
Features
- Stories: 3
- Patio & porch: Covered Patio
- Fencing: Fenced
- Has view: Yes
- View description: Golf Course
Lot
- Features: SqFt 10000 to 14999
Details
- Additional structures: ToolShed
- Parcel number: 00313100
Construction
Type & style
- Home type: SingleFamily
- Architectural style: Traditional
- Property subtype: Residential, Single Family Residence
Materials
- Brick
- Roof: Composition
Condition
- Resale
- New construction: No
- Year built: 1972
Utilities & green energy
- Gas: Gas
- Sewer: Public Sewer
- Water: Public
Community & HOA
Community
- Security: Security Lights
HOA
- Has HOA: No
Location
- Region: Lake Oswego
Financial & listing details
- Price per square foot: $383/sqft
- Tax assessed value: $704,898
- Annual tax amount: $7,036
- Date on market: 8/18/2025
- Listing terms: Cash,Conventional,FHA