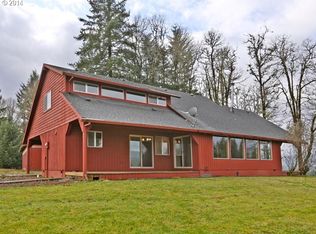STUNNING VIEWS surround this 100- acre Equestrian Estate bordering BLM. Even the most discriminating buyer will appreciate this World Class Premier Facility in wine country perfect for breeding, boarding & events.2 homes, 90x200 indoor arena, viewing rm, 35 stalls & covered paddocks. Attention to detail across 3 stables, pastures, shop & multiple outbuildings. Main home has open lodge feel welcoming you to relax & breathe in the beauty!
This property is off market, which means it's not currently listed for sale or rent on Zillow. This may be different from what's available on other websites or public sources.
