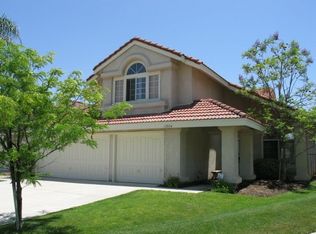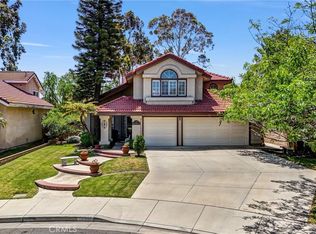Sold for $780,000 on 11/13/25
Listing Provided by:
Jacqueline Trang DRE #01301491 909-510-9888,
MARKETREND REALTY CORPORATION
Bought with: T.N.G. Real Estate Consultants
$780,000
17346 Cold Spring Cir, Riverside, CA 92503
4beds
2,840sqft
Single Family Residence
Built in 1990
6,970 Square Feet Lot
$779,900 Zestimate®
$275/sqft
$3,674 Estimated rent
Home value
$779,900
$710,000 - $850,000
$3,674/mo
Zestimate® history
Loading...
Owner options
Explore your selling options
What's special
This Beautiful 2-story Home located in "Lake Hills" Community and on a very quiet near end Cul-De-Sac Street with more privacy. Home offers 4 Bedrooms [1 bedroom downstairs] & 3 Full Bathrooms [1 full bathroom downstairs]. Downstairs, you will find Living Room with Vaulted Ceiling, Formal Dining Room, Family Room with Fireplace and Plantation Shutters, and the Large Kitchen upgraded with KitchenAid Appliances (Cooktop, Oven and Microwave), Custom Tile Countertops and Breakfast Nook with Custom Window Covers. Upstairs, there are a Large Master Suite with Vaulted Ceiling and beautiful views, Remodeled Master Bathroom with Newer Cabinets, Granite Counters, Custom Tile on bathtub and Shower, Laminate Floor, Walk-in Closet with Organizers and another large closet with Mirror Doors, Special Tint on Windows, and THE AMAZING VIEW. Two other Nice Sized junior Bedrooms shared a full Bathroom, and a Huge Bonus Room which can be used as a 5th Bedroom. Additional Features include Ceiling Fans with Remotes throughout, Newer Central Air Conditioner and Heater and Newer Glass Sliding Door leading to the low maintenance backyard with Cover Patios. 3-Car Garage with direct interior access. Lake Hills Elementary School and Community Parks are nearby. Close to Shopping Centers and Metrolink Station. Convenient Transportation and Easy Access to Freeways 91, 15 and 71.
Zillow last checked: 8 hours ago
Listing updated: November 13, 2025 at 06:37pm
Listing Provided by:
Jacqueline Trang DRE #01301491 909-510-9888,
MARKETREND REALTY CORPORATION
Bought with:
Maxwell Thurman, DRE #02038853
T.N.G. Real Estate Consultants
Source: CRMLS,MLS#: CV25137607 Originating MLS: California Regional MLS
Originating MLS: California Regional MLS
Facts & features
Interior
Bedrooms & bathrooms
- Bedrooms: 4
- Bathrooms: 3
- Full bathrooms: 3
- Main level bathrooms: 1
- Main level bedrooms: 1
Primary bedroom
- Features: Primary Suite
Bedroom
- Features: Bedroom on Main Level
Kitchen
- Features: Kitchen/Family Room Combo, Tile Counters
Other
- Features: Walk-In Closet(s)
Heating
- Central
Cooling
- Central Air
Appliances
- Included: Built-In Range, Convection Oven, Dishwasher, Gas Cooktop, Disposal, Gas Water Heater
- Laundry: Laundry Room
Features
- Breakfast Bar, Built-in Features, Breakfast Area, Ceiling Fan(s), Separate/Formal Dining Room, Granite Counters, High Ceilings, Open Floorplan, Two Story Ceilings, Bedroom on Main Level, Primary Suite, Walk-In Closet(s)
- Flooring: Carpet, Laminate, Tile
- Windows: Plantation Shutters, Screens, Tinted Windows
- Has fireplace: Yes
- Fireplace features: Family Room
- Common walls with other units/homes: No Common Walls
Interior area
- Total interior livable area: 2,840 sqft
Property
Parking
- Total spaces: 3
- Parking features: Direct Access, Driveway, Garage Faces Front, Garage
- Attached garage spaces: 3
Features
- Levels: Two
- Stories: 2
- Entry location: 1
- Patio & porch: Concrete, Covered, Front Porch
- Pool features: None
- Spa features: None
- Has view: Yes
- View description: City Lights, Hills
Lot
- Size: 6,970 sqft
- Features: Cul-De-Sac
Details
- Parcel number: 140100025
- Zoning: R-4
- Special conditions: Standard
Construction
Type & style
- Home type: SingleFamily
- Property subtype: Single Family Residence
Materials
- Roof: Tile
Condition
- New construction: No
- Year built: 1990
Utilities & green energy
- Sewer: Public Sewer
- Water: Public
Community & neighborhood
Community
- Community features: Street Lights, Sidewalks
Location
- Region: Riverside
HOA & financial
HOA
- Has HOA: Yes
- HOA fee: $109 monthly
- Amenities included: Dog Park
- Association name: Lake Hills
- Association phone: 951-244-0048
Other
Other facts
- Listing terms: Cash,Cash to New Loan,Conventional,1031 Exchange,VA Loan
Price history
| Date | Event | Price |
|---|---|---|
| 11/13/2025 | Sold | $780,000-2.3%$275/sqft |
Source: | ||
| 10/28/2025 | Contingent | $798,000$281/sqft |
Source: | ||
| 10/1/2025 | Listed for sale | $798,000$281/sqft |
Source: | ||
| 9/25/2025 | Contingent | $798,000$281/sqft |
Source: | ||
| 9/18/2025 | Price change | $798,000-0.1%$281/sqft |
Source: | ||
Public tax history
| Year | Property taxes | Tax assessment |
|---|---|---|
| 2025 | $6,700 +3.3% | $539,664 +2% |
| 2024 | $6,488 +1.8% | $529,084 +2% |
| 2023 | $6,370 +6.5% | $518,711 +2% |
Find assessor info on the county website
Neighborhood: El Sobrante
Nearby schools
GreatSchools rating
- 6/10Lake Hills Elementary SchoolGrades: K-5Distance: 1.4 mi
- 6/10Ysmael Villegas Middle SchoolGrades: 6-8Distance: 3 mi
- 7/10Hillcrest High SchoolGrades: 9-12Distance: 2.2 mi
Get a cash offer in 3 minutes
Find out how much your home could sell for in as little as 3 minutes with a no-obligation cash offer.
Estimated market value
$779,900
Get a cash offer in 3 minutes
Find out how much your home could sell for in as little as 3 minutes with a no-obligation cash offer.
Estimated market value
$779,900

