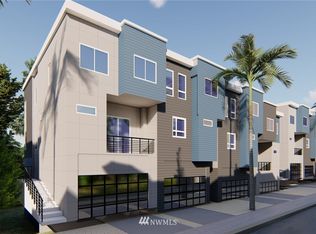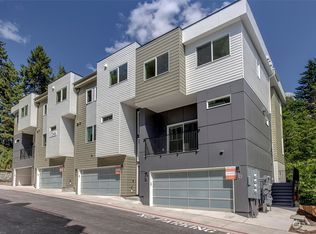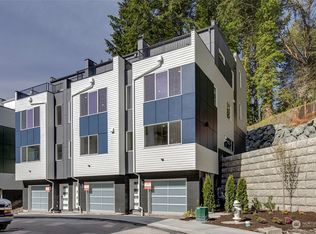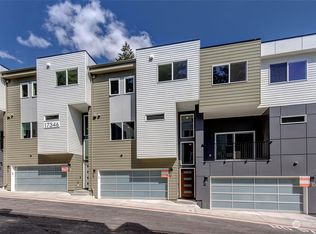Sold
Listed by:
Troy M. Lehman,
Redfin,
Yesay Semerjian,
Redfin
Bought with: North Pacific Properties
$1,045,000
17346 90th Drive NE #A, Bothell, WA 98011
4beds
2,350sqft
Single Family Residence
Built in 2023
1,415.7 Square Feet Lot
$1,038,200 Zestimate®
$445/sqft
$-- Estimated rent
Home value
$1,038,200
$955,000 - $1.12M
Not available
Zestimate® history
Loading...
Owner options
Explore your selling options
What's special
This impeccably maintained, like-new townhome is filled w/ luxurious features & panoramic territorial views. Enjoy 12-ft ceilings on the main level, dramatic oversized east-facing windows, & an open-concept layout perfect for entertaining. The chef’s kitchen boasts Calacatta quartz counters, soft-close cabinets, walk-in pantry, & high-end KitchenAid appliances. The spacious primary suite offers a spa-like 5-piece bath & walk-in closet. The lower levels include 1 bedroom, a ¾ bath, & family/flex room w/ access to a fenced, low-maintenance yard w/ turf. Extras include mini-split A/C units, EV-ready garage, & more. Located in the top-rated Northshore School District, near parks, trails, dining, & just minutes to Seattle, Bellevue, & tech hubs!
Zillow last checked: 8 hours ago
Listing updated: November 06, 2025 at 10:27am
Listed by:
Troy M. Lehman,
Redfin,
Yesay Semerjian,
Redfin
Bought with:
Chris Toppen, 25025502
North Pacific Properties
Source: NWMLS,MLS#: 2363761
Facts & features
Interior
Bedrooms & bathrooms
- Bedrooms: 4
- Bathrooms: 4
- Full bathrooms: 2
- 3/4 bathrooms: 1
- 1/2 bathrooms: 1
- Main level bathrooms: 1
- Main level bedrooms: 1
Bedroom
- Level: Main
Bathroom three quarter
- Level: Main
Family room
- Level: Lower
Heating
- Ductless, Electric, Natural Gas
Cooling
- Ductless
Appliances
- Included: Dishwasher(s), Dryer(s), Microwave(s), Refrigerator(s), Stove(s)/Range(s), Washer(s)
Features
- Dining Room, Walk-In Pantry
- Flooring: Ceramic Tile, Laminate, Carpet
- Windows: Double Pane/Storm Window
- Basement: Daylight,Finished
- Has fireplace: No
Interior area
- Total structure area: 2,350
- Total interior livable area: 2,350 sqft
Property
Parking
- Total spaces: 2
- Parking features: Attached Garage
- Attached garage spaces: 2
Features
- Levels: Multi/Split
- Patio & porch: Double Pane/Storm Window, Dining Room, Vaulted Ceiling(s), Walk-In Closet(s), Walk-In Pantry
- Has view: Yes
- View description: Territorial
Lot
- Size: 1,415 sqft
- Features: Corner Lot, Cul-De-Sac, Curbs, Paved, Sidewalk, Cable TV, Deck, Electric Car Charging, Fenced-Fully, Gas Available, High Speed Internet, Patio
- Topography: Level
- Residential vegetation: Wooded
Details
- Parcel number: 2539310590
- Special conditions: Standard
Construction
Type & style
- Home type: SingleFamily
- Architectural style: Contemporary
- Property subtype: Single Family Residence
Materials
- Cement Planked, Stone, Wood Siding, Cement Plank
- Foundation: Poured Concrete
- Roof: Composition
Condition
- Year built: 2023
Utilities & green energy
- Electric: Company: Puget Sound Energy
- Sewer: Sewer Connected, Company: Northshore Utility District
- Water: Public, Company: Northshore Utility District
Community & neighborhood
Community
- Community features: CCRs
Location
- Region: Bothell
- Subdivision: West Hill
HOA & financial
HOA
- HOA fee: $140 monthly
Other
Other facts
- Listing terms: Cash Out,Conventional
- Cumulative days on market: 23 days
Price history
| Date | Event | Price |
|---|---|---|
| 6/23/2025 | Sold | $1,045,000-4.9%$445/sqft |
Source: | ||
| 5/22/2025 | Pending sale | $1,099,000$468/sqft |
Source: | ||
| 5/13/2025 | Listed for sale | $1,099,000$468/sqft |
Source: | ||
Public tax history
Tax history is unavailable.
Neighborhood: 98011
Nearby schools
GreatSchools rating
- 6/10Westhill Elementary SchoolGrades: PK-5Distance: 1.1 mi
- 7/10Canyon Park Jr High SchoolGrades: 6-8Distance: 2.2 mi
- 9/10Bothell High SchoolGrades: 9-12Distance: 0.3 mi
Schools provided by the listing agent
- Elementary: Westhill Elem
- Middle: Canyon Park Middle School
- High: Bothell Hs
Source: NWMLS. This data may not be complete. We recommend contacting the local school district to confirm school assignments for this home.

Get pre-qualified for a loan
At Zillow Home Loans, we can pre-qualify you in as little as 5 minutes with no impact to your credit score.An equal housing lender. NMLS #10287.
Sell for more on Zillow
Get a free Zillow Showcase℠ listing and you could sell for .
$1,038,200
2% more+ $20,764
With Zillow Showcase(estimated)
$1,058,964


