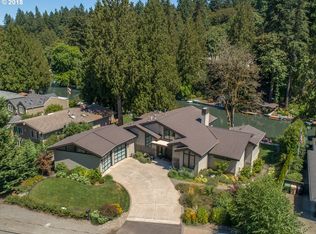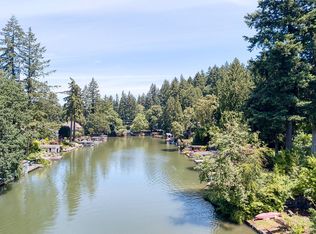Make the Lake Oswego waterfront lifestyle yours with this updated waterfront gem. Live and play on Blue Heron Bay. Flat private entertainers backyard with oversized boathouse with attached family room. Open floor plan with gourmet remodeled modern kitchen, comfortable family room that opens to expansive deck and hot tub overlooking the lake. 5 REAL Bedrooms. Best value on the lake!
This property is off market, which means it's not currently listed for sale or rent on Zillow. This may be different from what's available on other websites or public sources.

