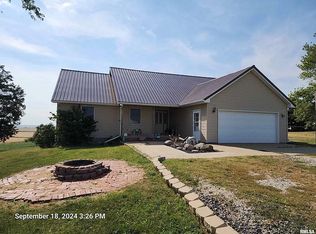Sold for $270,000 on 11/05/24
$270,000
17343 State Route 17 Rd, Wyoming, IL 61491
5beds
2,762sqft
Single Family Residence, Residential
Built in 2005
4.12 Acres Lot
$376,900 Zestimate®
$98/sqft
$2,650 Estimated rent
Home value
$376,900
$335,000 - $422,000
$2,650/mo
Zestimate® history
Loading...
Owner options
Explore your selling options
What's special
A magnificent house perched on a hill, spanning 4.12 acres with stunning panoramic views, is now on the market. Seize this unique opportunity to own a modern home set amidst the countryside. The residence boasts ample space, featuring 5 bedrooms, 3 full bathrooms, and a finished basement area that includes a family room, recreation room, and storm shelter. The pastoral land is currently well-kept grassland. The deck offers breathtaking sunset views. A durable metal roof, only 2 years old, tops the house. Additional amenities include a Generac generator and a metal outbuilding. Built in 2005, this property offers a wealth of features to enjoy and appreciate. It's truly an attractive estate. This home is located about 4 miles from Tanners Orchard. It is truly a peaceful setting. Make your appointment and see for yourself.
Zillow last checked: 11 hours ago
Listing updated: November 07, 2024 at 12:01pm
Listed by:
Brian A Carlin Cell:309-231-9095,
Jim Maloof Realty, Inc.
Bought with:
Adam J Merrick, 471018071
Adam Merrick Real Estate
Source: RMLS Alliance,MLS#: PA1251764 Originating MLS: Peoria Area Association of Realtors
Originating MLS: Peoria Area Association of Realtors

Facts & features
Interior
Bedrooms & bathrooms
- Bedrooms: 5
- Bathrooms: 4
- Full bathrooms: 3
- 1/2 bathrooms: 1
Bedroom 1
- Level: Main
- Dimensions: 15ft 5in x 11ft 11in
Bedroom 2
- Level: Main
- Dimensions: 10ft 7in x 9ft 11in
Bedroom 3
- Level: Main
- Dimensions: 10ft 7in x 10ft 1in
Bedroom 4
- Level: Basement
- Dimensions: 11ft 3in x 10ft 1in
Bedroom 5
- Level: Basement
- Dimensions: 11ft 3in x 9ft 7in
Other
- Area: 1092
Additional level
- Area: 0
Additional room
- Description: Storm Shelter
- Level: Basement
- Dimensions: 15ft 1in x 4ft 2in
Family room
- Level: Basement
- Dimensions: 28ft 6in x 14ft 4in
Kitchen
- Level: Main
- Dimensions: 21ft 3in x 20ft 1in
Laundry
- Level: Main
- Dimensions: 6ft 5in x 5ft 8in
Living room
- Level: Main
- Dimensions: 19ft 7in x 13ft 4in
Main level
- Area: 1670
Recreation room
- Level: Basement
- Dimensions: 24ft 0in x 17ft 5in
Heating
- Forced Air
Cooling
- Central Air
Appliances
- Included: Dishwasher, Dryer, Range, Refrigerator, Washer
Features
- Basement: Finished,Full
Interior area
- Total structure area: 1,670
- Total interior livable area: 2,762 sqft
Property
Parking
- Total spaces: 2
- Parking features: Attached
- Attached garage spaces: 2
- Details: Number Of Garage Remotes: 1
Features
- Patio & porch: Deck, Porch
Lot
- Size: 4.12 Acres
- Dimensions: 444 x 400 x 453 x 400
- Features: Level, Pasture, Sloped
Details
- Parcel number: 0525300006
- Zoning description: AG1
Construction
Type & style
- Home type: SingleFamily
- Architectural style: Ranch
- Property subtype: Single Family Residence, Residential
Materials
- Frame, Vinyl Siding
- Foundation: Block
- Roof: Metal
Condition
- New construction: No
- Year built: 2005
Utilities & green energy
- Sewer: Septic Tank
- Water: Private
Community & neighborhood
Location
- Region: Wyoming
- Subdivision: Not Available
Other
Other facts
- Road surface type: Paved
Price history
| Date | Event | Price |
|---|---|---|
| 11/5/2024 | Sold | $270,000-8%$98/sqft |
Source: | ||
| 10/7/2024 | Pending sale | $293,500$106/sqft |
Source: | ||
| 9/18/2024 | Price change | $293,500-1.7%$106/sqft |
Source: | ||
| 8/28/2024 | Price change | $298,500-3.4%$108/sqft |
Source: | ||
| 8/19/2024 | Price change | $309,000-3.1%$112/sqft |
Source: | ||
Public tax history
Tax history is unavailable.
Neighborhood: 61491
Nearby schools
GreatSchools rating
- 4/10Bradford Grade SchoolGrades: PK-5Distance: 6.8 mi
- 9/10Bradford Jr High SchoolGrades: 6-8Distance: 6.9 mi
Schools provided by the listing agent
- High: Stark County
Source: RMLS Alliance. This data may not be complete. We recommend contacting the local school district to confirm school assignments for this home.

Get pre-qualified for a loan
At Zillow Home Loans, we can pre-qualify you in as little as 5 minutes with no impact to your credit score.An equal housing lender. NMLS #10287.
