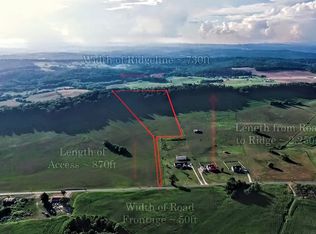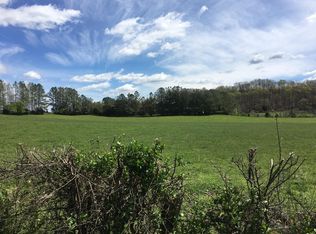Sold for $720,000
$720,000
17340 Pond Creek Rd, Philadelphia, TN 37846
3beds
3,671sqft
Single Family Residence
Built in 2004
5.02 Acres Lot
$717,000 Zestimate®
$196/sqft
$2,530 Estimated rent
Home value
$717,000
Estimated sales range
Not available
$2,530/mo
Zestimate® history
Loading...
Owner options
Explore your selling options
What's special
Experience the perfect blend of upscale living and the tranquility of the country at 17340 Pond Creek Rd in Philadelphia, TN. This custom-built 3,671 sq ft home is nestled on 5.02 picturesque acres, offering a lifestyle of comfort and quiet country charm. Thoughtfully designed with 3 spacious bedrooms, 2.5 baths, and a generous bonus room that can serve as a fourth bedroom, office, or entertainment space, this home caters to modern living. The main-level primary suite provides a peaceful retreat, while the interior boasts hardwood flooring, a custom kitchen with a large island and breakfast bar, and a central vacuum system for added convenience. Step outside to enjoy the expansive, level acreage and a 36x72 metal barn—ideal for equipment storage, hobbies, or livestock. Located just 1 mile from Interstate 75 South, the property offers easy access to nearby towns while maintaining the privacy and serenity of a rural setting. With a rare combination of space, style, and location, this is your opportunity to own a beautifully crafted home in a highly desirable area. Schedule your private showing today.
Zillow last checked: 8 hours ago
Listing updated: November 24, 2025 at 07:00am
Listed by:
Tyson Stowers 865-582-5607,
Silver Key Realty,
Travis Wade 423-836-3892,
Silver Key Realty
Bought with:
Melissa Newberry, 352670
Mountains to Lakes Real Estate
Source: East Tennessee Realtors,MLS#: 1297906
Facts & features
Interior
Bedrooms & bathrooms
- Bedrooms: 3
- Bathrooms: 3
- Full bathrooms: 2
- 1/2 bathrooms: 1
Heating
- Central, Electric
Cooling
- Central Air
Appliances
- Included: Dishwasher, Microwave, Range, Refrigerator
Features
- Walk-In Closet(s), Kitchen Island, Eat-in Kitchen, Central Vacuum, Bonus Room
- Flooring: Hardwood, Tile
- Windows: Insulated Windows
- Basement: Crawl Space
- Has fireplace: No
- Fireplace features: None
Interior area
- Total structure area: 3,671
- Total interior livable area: 3,671 sqft
Property
Parking
- Parking features: Garage Faces Side, Garage Door Opener, Attached, Detached, Main Level
- Has attached garage: Yes
Features
- Has view: Yes
- View description: Country Setting
Lot
- Size: 5.02 Acres
- Features: Level
Details
- Additional structures: Storage, Workshop
- Parcel number: 054 017.05
Construction
Type & style
- Home type: SingleFamily
- Architectural style: Cape Cod,Traditional
- Property subtype: Single Family Residence
Materials
- Vinyl Siding, Brick, Frame
Condition
- Year built: 2004
Utilities & green energy
- Sewer: Septic Tank
- Water: Public
Community & neighborhood
Location
- Region: Philadelphia
- Subdivision: Eugene Millsaps Estate
Price history
| Date | Event | Price |
|---|---|---|
| 6/2/2025 | Sold | $720,000-4%$196/sqft |
Source: | ||
| 4/25/2025 | Pending sale | $749,900$204/sqft |
Source: | ||
| 4/18/2025 | Listed for sale | $749,900-5.1%$204/sqft |
Source: | ||
| 11/4/2024 | Listing removed | $789,900-7.1%$215/sqft |
Source: | ||
| 10/5/2024 | Price change | $849,900-4.4%$232/sqft |
Source: | ||
Public tax history
| Year | Property taxes | Tax assessment |
|---|---|---|
| 2025 | $1,703 | $96,300 |
| 2024 | $1,703 +16.5% | $96,300 |
| 2023 | $1,462 | $96,300 |
Find assessor info on the county website
Neighborhood: 37846
Nearby schools
GreatSchools rating
- 5/10Philadelphia Elementary SchoolGrades: PK-8Distance: 2.5 mi
- 6/10Loudon High SchoolGrades: 9-12Distance: 5.9 mi
- 5/10Ft Loudoun Middle SchoolGrades: 6-8Distance: 5.8 mi
Schools provided by the listing agent
- Elementary: Philadelphia
- High: Loudon
Source: East Tennessee Realtors. This data may not be complete. We recommend contacting the local school district to confirm school assignments for this home.
Get pre-qualified for a loan
At Zillow Home Loans, we can pre-qualify you in as little as 5 minutes with no impact to your credit score.An equal housing lender. NMLS #10287.

