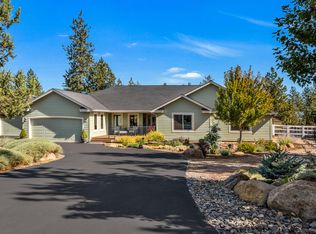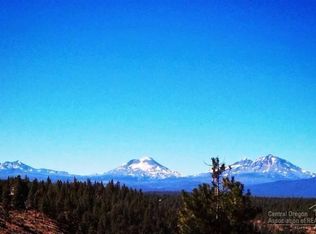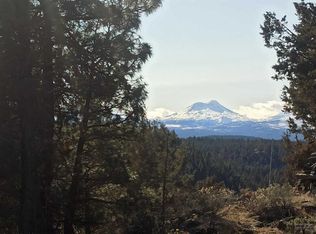Enjoy quintessential, rural living just minutes from downtown Sisters on 1+ acres. Decks that span the length and width of the home are begging you to come bask in the sunny southern exposure. Enjoy the tranquil sounds of the water feature and stream running just off the front deck. This home enjoys beautiful tongue and groove ceilings, five skylights, wood stove, new paint in every room, newly carpeted bedrooms, oversized garage with multi-purpose space for a home business, wood shop, etc... The pull through corner lot with a two street ingress/egress is perfect for vehicle, RV, and boat maneuvering. Sewer and water hook-up for the RV. Additionally, there is a 10 x 12 foot garden / storage building with options for use. A friendly neighborhood, a myriad of outdoor activities when you step outside your door, and a property with lots of elbow room await the new homeowners.
This property is off market, which means it's not currently listed for sale or rent on Zillow. This may be different from what's available on other websites or public sources.


