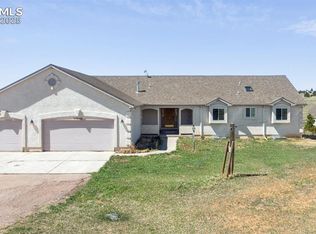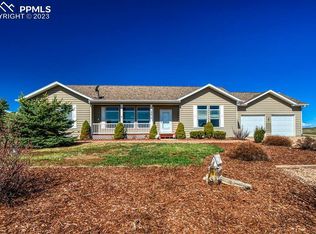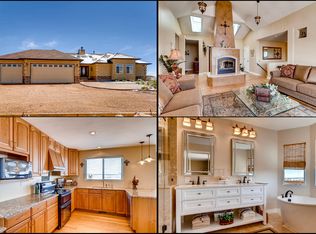Welcome to this Colorado style home watching beautiful sunrises and views of rolling meadows and tree lined bluffs. The home has soaring ceilings, massive hardwood floors, 2 large decks, extensive windows, gas log fireplace with granite accents, finished walkout basement, large kitchen and stucco exterior. The front and back yard have been landscaped and fenced in front with multiple trees and bushes planted. This is Colorado living at its finest. The 1800 square foot shop is divided into two sections allowing parking for additional 2 card, play toys or trucks and a large section for storage or private man/girl cave. The shop has its own electrical, concrete floors and insulated for those cold Colorado nights. New interior paint to home and brand new stainless steel appliances included in kitchen. Call for your private tour!
This property is off market, which means it's not currently listed for sale or rent on Zillow. This may be different from what's available on other websites or public sources.


