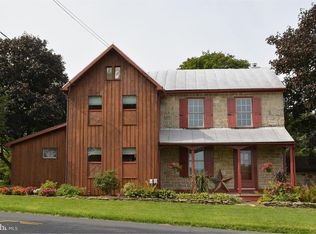Sold for $325,000
$325,000
1734 Windsor Castle Rd, Hamburg, PA 19526
3beds
1,182sqft
Single Family Residence
Built in 1920
5.5 Acres Lot
$338,900 Zestimate®
$275/sqft
$1,852 Estimated rent
Home value
$338,900
$315,000 - $366,000
$1,852/mo
Zestimate® history
Loading...
Owner options
Explore your selling options
What's special
Welcome to 1734 Windsor Castle Road in the Hamburg School District! This charming 3 bedroom, 1 full bath home sits on a sprawling 5.5 acres! Also, you will find a LARGE oversized detached garage. Same owners since 1973. Don't miss out on this wonderful opportunity to make this diamond shine again! Endless possibilities! Schedule your showing today!
Zillow last checked: 8 hours ago
Listing updated: May 24, 2025 at 01:11am
Listed by:
Nancy Marchese 267-549-8602,
Keller Williams Realty Group,
Listing Team: Marchese-Marinello Team, Co-Listing Team: Marchese-Marinello Team,Co-Listing Agent: Cortney Lyn-Froncek Marinello 724-689-8347,
Keller Williams Realty Group
Bought with:
Matthew J Vernon, Rs300995
Iron Valley Real Estate of Berks
Source: Bright MLS,MLS#: PABK2055834
Facts & features
Interior
Bedrooms & bathrooms
- Bedrooms: 3
- Bathrooms: 1
- Full bathrooms: 1
Bedroom 1
- Features: Ceiling Fan(s), Flooring - Carpet
- Level: Upper
- Area: 110 Square Feet
- Dimensions: 10 x 11
Bedroom 2
- Features: Flooring - Carpet, Ceiling Fan(s)
- Level: Upper
- Area: 120 Square Feet
- Dimensions: 12 x 10
Bedroom 3
- Features: Flooring - Carpet, Ceiling Fan(s)
- Level: Upper
- Area: 100 Square Feet
- Dimensions: 10 x 10
Other
- Features: Bathroom - Tub Shower
- Level: Upper
- Area: 81 Square Feet
- Dimensions: 9 x 9
Kitchen
- Features: Ceiling Fan(s), Kitchen - Propane Cooking, Countertop(s) - Solid Surface
- Level: Main
- Area: 200 Square Feet
- Dimensions: 20 x 10
Laundry
- Level: Main
- Area: 72 Square Feet
- Dimensions: 12 x 6
Living room
- Features: Ceiling Fan(s), Flooring - Carpet
- Level: Main
- Area: 240 Square Feet
- Dimensions: 20 x 12
Heating
- Baseboard, Oil
Cooling
- Window Unit(s), Ceiling Fan(s), Electric
Appliances
- Included: Water Heater
- Laundry: Laundry Room
Features
- Basement: Unfinished
- Has fireplace: No
Interior area
- Total structure area: 1,182
- Total interior livable area: 1,182 sqft
- Finished area above ground: 1,182
- Finished area below ground: 0
Property
Parking
- Total spaces: 4
- Parking features: Storage, Oversized, Driveway, Detached
- Garage spaces: 4
- Has uncovered spaces: Yes
Accessibility
- Accessibility features: None
Features
- Levels: Two
- Stories: 2
- Pool features: None
Lot
- Size: 5.50 Acres
Details
- Additional structures: Above Grade, Below Grade
- Parcel number: 70540300850155
- Zoning: R-A
- Zoning description: Rural - Agricultural
- Special conditions: Standard
Construction
Type & style
- Home type: SingleFamily
- Architectural style: Farmhouse/National Folk
- Property subtype: Single Family Residence
Materials
- Vinyl Siding, Aluminum Siding
- Foundation: Stone
Condition
- New construction: No
- Year built: 1920
Utilities & green energy
- Sewer: On Site Septic
- Water: Well
Community & neighborhood
Location
- Region: Hamburg
- Subdivision: None Available
- Municipality: PERRY TWP
Other
Other facts
- Listing agreement: Exclusive Right To Sell
- Listing terms: Cash,Conventional
- Ownership: Fee Simple
Price history
| Date | Event | Price |
|---|---|---|
| 5/23/2025 | Sold | $325,000+30%$275/sqft |
Source: | ||
| 4/24/2025 | Contingent | $250,000$212/sqft |
Source: | ||
| 4/21/2025 | Listed for sale | $250,000$212/sqft |
Source: | ||
Public tax history
| Year | Property taxes | Tax assessment |
|---|---|---|
| 2025 | $2,916 +0.3% | $80,500 |
| 2024 | $2,906 +1.9% | $80,500 |
| 2023 | $2,851 | $80,500 |
Find assessor info on the county website
Neighborhood: 19526
Nearby schools
GreatSchools rating
- 5/10Perry El SchoolGrades: K-5Distance: 2.5 mi
- 5/10Hamburg Area Middle SchoolGrades: 6-8Distance: 3.9 mi
- 5/10Hamburg Area High SchoolGrades: 9-12Distance: 3.8 mi
Schools provided by the listing agent
- District: Hamburg Area
Source: Bright MLS. This data may not be complete. We recommend contacting the local school district to confirm school assignments for this home.
Get a cash offer in 3 minutes
Find out how much your home could sell for in as little as 3 minutes with a no-obligation cash offer.
Estimated market value$338,900
Get a cash offer in 3 minutes
Find out how much your home could sell for in as little as 3 minutes with a no-obligation cash offer.
Estimated market value
$338,900
