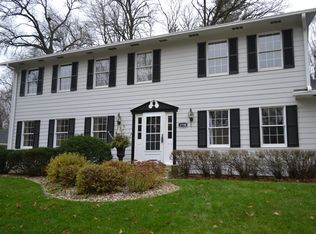Closed
$460,000
1734 Walden Ln SW, Rochester, MN 55902
4beds
2,690sqft
Single Family Residence
Built in 1970
0.25 Acres Lot
$469,500 Zestimate®
$171/sqft
$2,797 Estimated rent
Home value
$469,500
$432,000 - $512,000
$2,797/mo
Zestimate® history
Loading...
Owner options
Explore your selling options
What's special
Charming Home in Prime SW Rochester Location – Walk to Mayo, Folwell School, Cascade Lake Park, and the Soldiers Field complex.
Welcome to your opportunity to own a beautifully updated home in one of Rochester’s most desirable neighborhoods. Just a half-mile from Folwell Elementary (a prestigious Blue Ribbon School), one mile from the front doors of St. Mary’s Mayo Clinic, a quick jaunt to the trails and waterfront of Cascade Lake Park and Soldiers Field (pool, park, golf course) —this location is unbeatable for convenience, community, and walkability.
Located in an established neighborhood, this home features several recent updates that make it move-in ready. You’ll find newer vinyl plank flooring and carpet throughout, fresh interior paint, and an updated master closet for added function and style. The exterior was professionally painted just five months ago, giving the home a refreshed and welcoming look.
The backyard offers a private setting with mature growth, providing a quiet retreat where you're likely to spot deer or birds throughout the seasons. It's a low-maintenance space with a natural feel, ideal for those who enjoy a bit of green without the upkeep of manicured landscaping.
Whether you're a Mayo professional, a growing family, or someone looking to stay close to parks and schools, this property offers comfort and convenience in one.
Zillow last checked: 8 hours ago
Listing updated: June 20, 2025 at 02:46pm
Listed by:
Branton Walker 507-990-2174,
Dwell Realty Group LLC
Bought with:
Kurdi Taha
Real Broker, LLC.
Source: NorthstarMLS as distributed by MLS GRID,MLS#: 6690229
Facts & features
Interior
Bedrooms & bathrooms
- Bedrooms: 4
- Bathrooms: 3
- Full bathrooms: 2
- 1/2 bathrooms: 1
Bedroom 1
- Level: Upper
- Area: 208 Square Feet
- Dimensions: 16x13
Bedroom 2
- Level: Upper
- Area: 150 Square Feet
- Dimensions: 15x10
Bedroom 3
- Level: Upper
- Area: 120 Square Feet
- Dimensions: 12x10
Bedroom 4
- Level: Lower
- Area: 120 Square Feet
- Dimensions: 12x10
Den
- Level: Lower
- Area: 120 Square Feet
- Dimensions: 12x10
Dining room
- Level: Upper
- Area: 156 Square Feet
- Dimensions: 13x12
Family room
- Level: Lower
- Area: 270 Square Feet
- Dimensions: 18x15
Kitchen
- Level: Upper
- Area: 204 Square Feet
- Dimensions: 17x12
Laundry
- Level: Lower
- Area: 176 Square Feet
- Dimensions: 16x11
Living room
- Level: Upper
- Area: 300 Square Feet
- Dimensions: 20x15
Heating
- Forced Air
Cooling
- Central Air
Appliances
- Included: Dishwasher, Dryer, Microwave, Range, Refrigerator, Washer, Water Softener Owned
Features
- Basement: Full
- Number of fireplaces: 2
- Fireplace features: Family Room, Gas, Living Room, Wood Burning
Interior area
- Total structure area: 2,690
- Total interior livable area: 2,690 sqft
- Finished area above ground: 1,716
- Finished area below ground: 974
Property
Parking
- Total spaces: 2
- Parking features: Attached, Concrete
- Attached garage spaces: 2
- Details: Garage Dimensions (24x21)
Accessibility
- Accessibility features: None
Features
- Levels: Three Level Split
- Patio & porch: Patio
- Fencing: None
Lot
- Size: 0.25 Acres
- Dimensions: 94 x 124 x 71 x 19 x 118
- Features: Irregular Lot, Wooded
Details
- Foundation area: 974
- Parcel number: 640342007764
- Zoning description: Residential-Single Family
Construction
Type & style
- Home type: SingleFamily
- Property subtype: Single Family Residence
Materials
- Fiber Board
- Roof: Asphalt
Condition
- Age of Property: 55
- New construction: No
- Year built: 1970
Utilities & green energy
- Electric: 200+ Amp Service
- Gas: Natural Gas
- Sewer: City Sewer/Connected
- Water: City Water/Connected
Community & neighborhood
Location
- Region: Rochester
- Subdivision: Folwell Heights 4th
HOA & financial
HOA
- Has HOA: No
Price history
| Date | Event | Price |
|---|---|---|
| 6/20/2025 | Sold | $460,000-2.1%$171/sqft |
Source: | ||
| 4/21/2025 | Pending sale | $469,900$175/sqft |
Source: | ||
| 4/7/2025 | Listed for sale | $469,900+44.6%$175/sqft |
Source: | ||
| 9/18/2020 | Sold | $325,000-1.2%$121/sqft |
Source: | ||
| 9/14/2020 | Price change | $329,000+0.9%$122/sqft |
Source: Keller Williams Realty Integrity Edina #5540234 Report a problem | ||
Public tax history
| Year | Property taxes | Tax assessment |
|---|---|---|
| 2024 | $4,996 | $382,800 -3.5% |
| 2023 | -- | $396,500 +13.4% |
| 2022 | $4,082 +21.4% | $349,500 +18.3% |
Find assessor info on the county website
Neighborhood: 55902
Nearby schools
GreatSchools rating
- 8/10Folwell Elementary SchoolGrades: PK-5Distance: 0.3 mi
- 9/10Mayo Senior High SchoolGrades: 8-12Distance: 2.2 mi
- 5/10John Adams Middle SchoolGrades: 6-8Distance: 3 mi
Schools provided by the listing agent
- Elementary: Folwell
- Middle: John Adams
- High: Mayo
Source: NorthstarMLS as distributed by MLS GRID. This data may not be complete. We recommend contacting the local school district to confirm school assignments for this home.
Get a cash offer in 3 minutes
Find out how much your home could sell for in as little as 3 minutes with a no-obligation cash offer.
Estimated market value
$469,500
