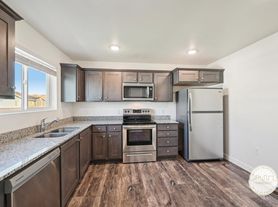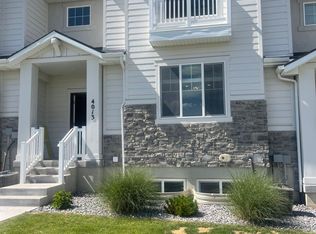Beautiful 4-Bedroom Townhome in Quail Hill Prime Location & Family-Friendly Amenities
Welcome to this stunning 4-bedroom, 2.5-bathroom townhome with a 2-car garage, located in the quiet Quail Hill community. Built in July 2020 and meticulously maintained, this home is in mint condition.
Interior Features:
Open-concept main floor with hardwood flooring
Carpet upstairs for added comfort
Spacious primary suite with a walk-in closet, oversized shower, and private toilet room
Generously sized pantry with excellent storage space
Unfinished basement ideal for a home gym, playroom, or additional storage
Outdoor Perks:
Private back patio with direct access to a large grassy common area perfect for BBQs or letting the kids run around
Just 3 doors down from the community clubhouse featuring a full gym and a large outdoor pool
Location & Community:
Quail Hill offers a peaceful, walkable lifestyle just a 2-minute stroll to Mount Saratoga Park, which includes:
Pickleball courts
Dog-friendly area
Playground
Expansive open fields
Walking and biking trails throughout the neighborhood
Nearby Conveniences:
3 miles to Costco, Walmart, Smith's, and Home Depot
6 miles to Traverse Mountain Outlets and Thanksgiving Point
Easy access to the Jordan River Trail, Lehi FrontRunner Station, Lehi Skate Park, and the Saratoga Springs Temple
Top-Rated Schools Nearby:
2 miles to Thunder Ridge Elementary
3 miles to Willowcreek Middle School
2 miles to Westlake High School
Pet Policy:
Small pets under 40 lbs considered on a case-by-case basis.
Renter is responsible for utilities & HOA.
Pets up to 40 lbs can be approved on a case-by-case basis with a pet deposit/rent. ($250/$25)
12-24 mo leases available
Background/credit check required
Townhouse for rent
Accepts Zillow applications
$2,225/mo
1734 W Terra Vista Dr, Saratoga Springs, UT 84045
4beds
1,680sqft
Price may not include required fees and charges.
Townhouse
Available now
Small dogs OK
Central air
In unit laundry
Attached garage parking
Forced air
What's special
Private back patioLarge grassy common areaGenerously sized pantryUnfinished basementHardwood flooringCarpet upstairsSpacious primary suite
- 48 days |
- -- |
- -- |
Travel times
Facts & features
Interior
Bedrooms & bathrooms
- Bedrooms: 4
- Bathrooms: 3
- Full bathrooms: 2
- 1/2 bathrooms: 1
Heating
- Forced Air
Cooling
- Central Air
Appliances
- Included: Dishwasher, Dryer, Washer
- Laundry: In Unit
Features
- Walk In Closet
- Flooring: Hardwood
Interior area
- Total interior livable area: 1,680 sqft
Video & virtual tour
Property
Parking
- Parking features: Attached
- Has attached garage: Yes
- Details: Contact manager
Features
- Exterior features: Bicycle storage, Heating system: Forced Air, Tankless Water Heater, Walk In Closet, Whole Home Water Filtration
Construction
Type & style
- Home type: Townhouse
- Property subtype: Townhouse
Building
Management
- Pets allowed: Yes
Community & HOA
Community
- Features: Clubhouse, Pool
HOA
- Amenities included: Pool
Location
- Region: Saratoga Springs
Financial & listing details
- Lease term: 1 Year
Price history
| Date | Event | Price |
|---|---|---|
| 10/4/2025 | Price change | $2,225-5.3%$1/sqft |
Source: Zillow Rentals | ||
| 9/1/2025 | Listed for rent | $2,350$1/sqft |
Source: Zillow Rentals | ||
| 8/20/2025 | Listing removed | $2,350$1/sqft |
Source: Zillow Rentals | ||
| 6/24/2025 | Listed for rent | $2,350$1/sqft |
Source: Zillow Rentals | ||
| 3/11/2024 | Listing removed | -- |
Source: Zillow Rentals | ||

