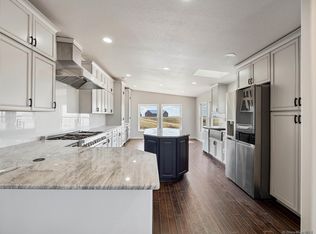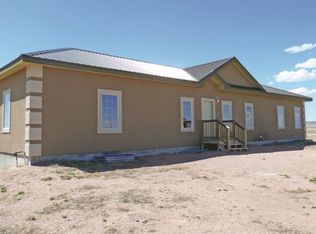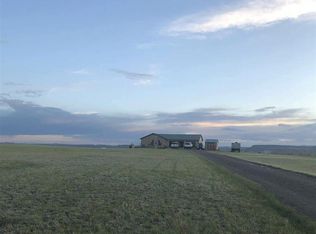Sold
Price Unknown
1734 Spring Creek Rd, Cheyenne, WY 82009
3beds
3,720sqft
Rural Residential, Residential
Built in 2021
6.76 Acres Lot
$540,100 Zestimate®
$--/sqft
$2,750 Estimated rent
Home value
$540,100
$513,000 - $567,000
$2,750/mo
Zestimate® history
Loading...
Owner options
Explore your selling options
What's special
Imagine waking up to stunning, ever-changing views—snow-covered landscapes in winter and lush greenery in summer—all from your own home! Set on 6.76 acres, this property offers a peaceful retreat with plenty of space to enjoy nature. Inside, the open floor plan is perfect for both relaxing and entertaining. The kitchen features granite countertops, stainless steel appliances, and ample counter space, making meal prep a breeze. The spacious primary suite is a true retreat, with beautiful en-suite bath including an oversized freestanding tub, large walk-in shower, and beautiful finishes. The suite also offers a generous walk-in closet with plenty of storage. Convenience continues with a well-appointed laundry room on the main floor, featuring plenty of cabinet space for added organization. Need extra room? The 30x30 garage provides plenty of space for storage, vehicles, or a workshop!
Zillow last checked: 8 hours ago
Listing updated: June 24, 2025 at 11:06am
Listed by:
Stacey Gonzales 951-595-1724,
eXp Realty, LLC
Bought with:
Halley Trembath
Rock Solid Properties, LLC
Source: Cheyenne BOR,MLS#: 96330
Facts & features
Interior
Bedrooms & bathrooms
- Bedrooms: 3
- Bathrooms: 2
- Full bathrooms: 2
- Main level bathrooms: 2
Primary bedroom
- Level: Main
- Area: 196
- Dimensions: 14 x 14
Bedroom 2
- Level: Main
- Area: 110
- Dimensions: 10 x 11
Bedroom 3
- Level: Main
- Area: 110
- Dimensions: 10 x 11
Bathroom 1
- Features: Full
- Level: Main
Bathroom 2
- Features: Full
- Level: Main
Dining room
- Level: Main
- Area: 120
- Dimensions: 10 x 12
Kitchen
- Level: Main
- Area: 252
- Dimensions: 18 x 14
Living room
- Level: Main
- Area: 306
- Dimensions: 18 x 17
Basement
- Area: 1860
Heating
- Forced Air, Propane
Cooling
- Central Air
Appliances
- Included: Dishwasher, Disposal, Range, Refrigerator
- Laundry: Main Level
Features
- Eat-in Kitchen, Pantry, Vaulted Ceiling(s), Walk-In Closet(s), Main Floor Primary, Granite Counters
- Flooring: Laminate
- Has basement: Yes
- Number of fireplaces: 1
- Fireplace features: One, Electric
Interior area
- Total structure area: 3,720
- Total interior livable area: 3,720 sqft
- Finished area above ground: 1,860
Property
Parking
- Total spaces: 2
- Parking features: 2 Car Attached
- Attached garage spaces: 2
Accessibility
- Accessibility features: None
Features
- Patio & porch: Patio, Porch
Lot
- Size: 6.76 Acres
- Dimensions: 1860
- Features: Native Plants
Details
- Parcel number: 18300002600000
- Special conditions: Arms Length Sale
- Horses can be raised: Yes
Construction
Type & style
- Home type: SingleFamily
- Architectural style: Ranch
- Property subtype: Rural Residential, Residential
Materials
- Wood/Hardboard, Extra Insulation
- Foundation: Basement
- Roof: Composition/Asphalt
Condition
- New construction: No
- Year built: 2021
Utilities & green energy
- Electric: Black Hills Energy
- Gas: Black Hills Energy
- Sewer: Septic Tank
- Water: Well
- Utilities for property: Cable Connected
Green energy
- Energy efficient items: Thermostat, Ceiling Fan
Community & neighborhood
Security
- Security features: Security System, Radon Mitigation System
Location
- Region: Cheyenne
- Subdivision: Spring Creek Ra
Other
Other facts
- Listing agreement: N
- Listing terms: Cash,Conventional,FHA,VA Loan
Price history
| Date | Event | Price |
|---|---|---|
| 6/6/2025 | Sold | -- |
Source: | ||
| 5/12/2025 | Pending sale | $540,000$145/sqft |
Source: | ||
| 3/10/2025 | Listed for sale | $540,000+1.9%$145/sqft |
Source: | ||
| 9/19/2024 | Sold | -- |
Source: | ||
| 8/5/2024 | Pending sale | $530,000$142/sqft |
Source: | ||
Public tax history
| Year | Property taxes | Tax assessment |
|---|---|---|
| 2024 | $3,700 -0.6% | $55,047 -7.7% |
| 2023 | $3,721 +23.7% | $59,627 +24.8% |
| 2022 | $3,008 +915.5% | $47,778 +986.1% |
Find assessor info on the county website
Neighborhood: 82009
Nearby schools
GreatSchools rating
- 5/10Prairie Wind ElementaryGrades: K-6Distance: 14 mi
- 6/10McCormick Junior High SchoolGrades: 7-8Distance: 14.5 mi
- 7/10Central High SchoolGrades: 9-12Distance: 14.7 mi


