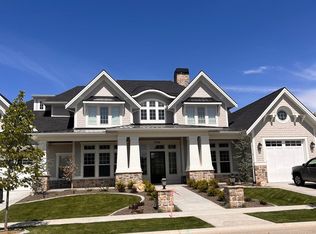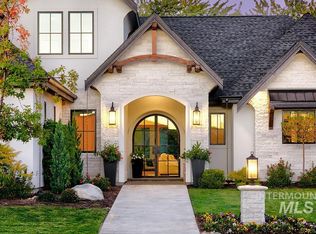Sold
Price Unknown
1734 S Riparian Way, Eagle, ID 83616
4beds
4baths
4,327sqft
Single Family Residence
Built in 2024
0.47 Acres Lot
$2,581,800 Zestimate®
$--/sqft
$5,158 Estimated rent
Home value
$2,581,800
$2.40M - $2.76M
$5,158/mo
Zestimate® history
Loading...
Owner options
Explore your selling options
What's special
Welcome to this stunning custom-designed home completed in April 2024. Step inside and experience the expansive, light-filled interior boasting floor to ceiling windows and soaring 25' vaulted ceilings that elevate this spacious and refined floor plan. Enjoy premium features throughout, including a wood burning/gas fireplace with custom concrete-cast mantle, professional-grade Thermador appliances, exquisite custom cabinets and a 250 square foot scullery kitchen complete with a speed oven, secondary refrigerator, apron front sink and unmatched storage. Situated on a .46 acre lot in the sought-after Williamson River Ranch community, this home backs directly onto the scenic Boise River offering a beautiful blend of privacy and natural beauty just minutes from downtown Eagle, shopping and dining. Don't miss the opportunity to make this exceptional property your own.
Zillow last checked: 8 hours ago
Listing updated: July 31, 2025 at 09:00am
Listed by:
Courtney Hong 208-948-6446,
Boise Premier Real Estate
Bought with:
Andy Ellison
exp Realty, LLC
Source: IMLS,MLS#: 98948020
Facts & features
Interior
Bedrooms & bathrooms
- Bedrooms: 4
- Bathrooms: 4
- Main level bathrooms: 1
- Main level bedrooms: 1
Primary bedroom
- Level: Main
Bedroom 2
- Level: Upper
Bedroom 3
- Level: Upper
Bedroom 4
- Level: Upper
Dining room
- Level: Main
Kitchen
- Level: Main
Office
- Level: Main
Heating
- Forced Air, Natural Gas
Cooling
- Central Air
Appliances
- Included: Gas Water Heater, Dishwasher, Disposal, Microwave, Oven/Range Built-In, Refrigerator, Water Softener Owned, Gas Range
Features
- Bath-Master, Bed-Master Main Level, Den/Office, Formal Dining, Great Room, Rec/Bonus, Double Vanity, Central Vacuum Plumbed, Walk-In Closet(s), Pantry, Kitchen Island, Quartz Counters, Number of Baths Main Level: 1, Number of Baths Upper Level: 2, Bonus Room Level: Upper
- Flooring: Tile, Carpet, Engineered Wood Floors
- Has basement: No
- Number of fireplaces: 1
- Fireplace features: One, Gas
Interior area
- Total structure area: 4,327
- Total interior livable area: 4,327 sqft
- Finished area above ground: 4,327
- Finished area below ground: 0
Property
Parking
- Total spaces: 3
- Parking features: Attached, RV Access/Parking
- Attached garage spaces: 3
Features
- Levels: Two
- Patio & porch: Covered Patio/Deck
- Pool features: Community
- Fencing: Full
- Has view: Yes
Lot
- Size: 0.47 Acres
- Features: 10000 SF - .49 AC, Sidewalks, Views, Flood Plain, Auto Sprinkler System, Drip Sprinkler System, Full Sprinkler System, Manual Sprinkler System, Pressurized Irrigation Sprinkler System, Irrigation Sprinkler System
Details
- Parcel number: R9435090020
- Zoning: R2-DA-P
Construction
Type & style
- Home type: SingleFamily
- Property subtype: Single Family Residence
Materials
- Frame, Stone, Wood Siding
- Foundation: Crawl Space
- Roof: Composition,Metal,Architectural Style
Condition
- Year built: 2024
Details
- Builder name: Syringa Construction
Utilities & green energy
- Water: Public
- Utilities for property: Sewer Connected, Cable Connected, Broadband Internet
Community & neighborhood
Location
- Region: Eagle
- Subdivision: Williamson River Ranch
HOA & financial
HOA
- Has HOA: Yes
- HOA fee: $990 quarterly
Other
Other facts
- Listing terms: Cash,Conventional,FHA,VA Loan
- Ownership: Fee Simple
- Road surface type: Paved
Price history
Price history is unavailable.
Public tax history
| Year | Property taxes | Tax assessment |
|---|---|---|
| 2025 | $6,008 +64.8% | $2,123,700 +46.4% |
| 2024 | $3,645 +2% | $1,450,800 +81.3% |
| 2023 | $3,572 +30.3% | $800,000 +1.6% |
Find assessor info on the county website
Neighborhood: 83616
Nearby schools
GreatSchools rating
- 9/10Cecil D Andrus Elementary SchoolGrades: PK-5Distance: 1.5 mi
- 9/10Eagle Middle SchoolGrades: 6-8Distance: 2.6 mi
- 10/10Eagle High SchoolGrades: 9-12Distance: 3.8 mi
Schools provided by the listing agent
- Elementary: Eagle
- Middle: Eagle Middle
- High: Eagle
- District: West Ada School District
Source: IMLS. This data may not be complete. We recommend contacting the local school district to confirm school assignments for this home.

