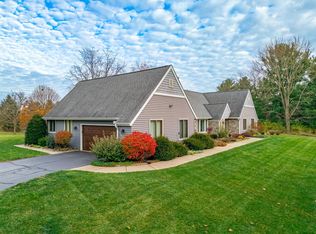Gorgeous all brick executive estate is situated on stunning 5.93 acre manicured gated property. The 2 story foyer welcomes you into the 6800+ square ft home featuring hardwood floors, soaring ceilings + walls of windows throughout! The living room boasts of a see thru fireplace to the family room w/French doors that open up to a magnificent sun room w/tile floors, walls of windows + doors opening to patio. The lg kitchen features SS appls, dbl oven, hickory cabinets + Corian countertops. Two full baths, laundry rm, a formal dining rm, office + the master suite w/WIC, 2 vanities, marble floors, sep. shower, whrlpl tub + fireplace complete main level. The 2nd level consists of 3 lg bdrms, w/access to two full baths +WICs! The walk out LL features FR w/see thru FP to billiards rm w/door to patio! An exercise rm, full bath + add'l storage space complete LL. The private lush grounds include a Carriage House w/2 car garage space, office + ½ bath, and a lighted tennis/basketball court.
This property is off market, which means it's not currently listed for sale or rent on Zillow. This may be different from what's available on other websites or public sources.
