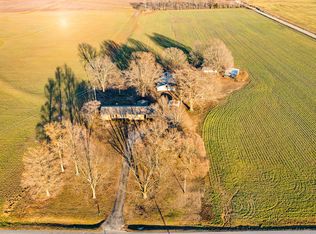Sold for $339,900 on 10/15/25
$339,900
1734 Riddick Rd, Friendship, TN 38034
4beds
2,367sqft
Single Family Residence
Built in 1963
23 Acres Lot
$338,100 Zestimate®
$144/sqft
$2,271 Estimated rent
Home value
$338,100
Estimated sales range
Not available
$2,271/mo
Zestimate® history
Loading...
Owner options
Explore your selling options
What's special
Welcome to 1734 Riddick Rd in Friendship, TN (Crockett Co School District). This 4 Bedroom Home, 2.5 Bathroom (Tiled Walk in Shower ... Handicap Accessible), Sitting on 23+- Acres (More Available Upon Request), Brick Home Features; Spacious Living Room, Tons of Natural Light Throughout, Large Kitchen with Dining Area, Office with Closet), Sunroom (Has Closet), Hardwood Floors + Tile, Barn with Multiple Stalls, Separate Workshop with Concrete Floor, Log Cabin Studio-Like with Stunning Back Porch Views & Single Bathroom ... THIS ESTATE HAS IT ALL. Call Today
Zillow last checked: 8 hours ago
Listing updated: October 15, 2025 at 03:00pm
Listed by:
Drake Harber,
Blue Suede Realty
Bought with:
Non Member
NON MEMBER
Source: CWTAR,MLS#: 2500925
Facts & features
Interior
Bedrooms & bathrooms
- Bedrooms: 4
- Bathrooms: 3
- Full bathrooms: 2
- 1/2 bathrooms: 1
- Main level bathrooms: 2
- Main level bedrooms: 4
Primary bedroom
- Level: Main
- Area: 156
- Dimensions: 13.0 x 12.0
Bedroom
- Level: Main
- Area: 144
- Dimensions: 12.0 x 12.0
Bedroom
- Level: Main
- Area: 110
- Dimensions: 11.0 x 10.0
Bedroom
- Level: Main
- Area: 210
- Dimensions: 14.0 x 15.0
Kitchen
- Level: Main
- Area: 80
- Dimensions: 10.0 x 8.0
Living room
- Level: Main
- Area: 483
- Dimensions: 21.0 x 23.0
Heating
- Central
Cooling
- Ceiling Fan(s), Central Air
Appliances
- Included: Dishwasher, Electric Cooktop, Electric Oven, Electric Water Heater, Exhaust Fan
Features
- Ceiling Fan(s), Ceramic Tile Shower, Eat-in Kitchen, Walk-In Closet(s)
- Flooring: Ceramic Tile, Hardwood
- Has fireplace: Yes
- Fireplace features: Other
Interior area
- Total interior livable area: 2,367 sqft
Property
Parking
- Total spaces: 4
- Parking features: Additional Parking
- Carport spaces: 4
Features
- Levels: One
- Patio & porch: Front Porch
- Has view: Yes
- View description: Pasture, Other
Lot
- Size: 23 Acres
- Dimensions: 599 x 1600
- Features: Agricultural, Farm
Details
- Additional structures: Barn(s), Guest House, Shed(s), Workshop
- Parcel number: 025 023.00
- Special conditions: Standard
Construction
Type & style
- Home type: SingleFamily
- Property subtype: Single Family Residence
Materials
- Brick Veneer
- Foundation: Block
- Roof: Shingle
Condition
- false
- New construction: No
- Year built: 1963
Utilities & green energy
- Sewer: Septic Tank
- Water: Well
Community & neighborhood
Security
- Security features: Smoke Detector(s)
Location
- Region: Friendship
- Subdivision: None
Price history
| Date | Event | Price |
|---|---|---|
| 10/15/2025 | Sold | $339,900-43.3%$144/sqft |
Source: | ||
| 9/11/2025 | Pending sale | $599,900$253/sqft |
Source: | ||
| 8/26/2025 | Price change | $599,900-6.3%$253/sqft |
Source: | ||
| 7/14/2025 | Price change | $639,913-1.5%$270/sqft |
Source: | ||
| 3/7/2025 | Listed for sale | $649,900+712.4%$275/sqft |
Source: | ||
Public tax history
| Year | Property taxes | Tax assessment |
|---|---|---|
| 2025 | $906 +4.6% | $53,275 +39.7% |
| 2024 | $865 | $38,125 |
| 2023 | $865 | $38,125 |
Find assessor info on the county website
Neighborhood: 38034
Nearby schools
GreatSchools rating
- 5/10Friendship Elementary SchoolGrades: PK-5Distance: 2.8 mi
- 5/10Crockett County Middle SchoolGrades: 6-8Distance: 6.5 mi
- 5/10Crockett County High SchoolGrades: 9-12Distance: 6.5 mi
Schools provided by the listing agent
- District: Crockett County Schools
Source: CWTAR. This data may not be complete. We recommend contacting the local school district to confirm school assignments for this home.

Get pre-qualified for a loan
At Zillow Home Loans, we can pre-qualify you in as little as 5 minutes with no impact to your credit score.An equal housing lender. NMLS #10287.
