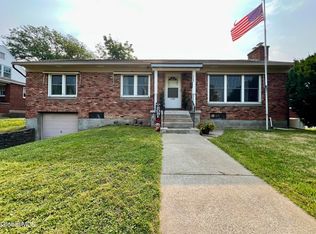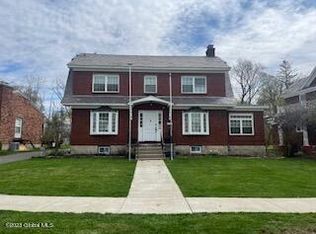Closed
$272,000
1734 Randolph Road, Schenectady, NY 12308
3beds
1,882sqft
Single Family Residence, Residential
Built in 1940
0.29 Acres Lot
$287,800 Zestimate®
$145/sqft
$2,342 Estimated rent
Home value
$287,800
$230,000 - $360,000
$2,342/mo
Zestimate® history
Loading...
Owner options
Explore your selling options
What's special
Welcome to 1734 Randolph Road, Schenectady, NY—a well-loved 3-bedroom, 1.5-bath Cape Cod, owned by just two owners! This solid home offers a spacious layout, including a living room with a cozy wood-burning fireplace, a formal dining room, a den/office, and an eat-in kitchen. A first-floor bedroom and half bath provide convenience, while two generously sized bedrooms and a full bath complete the second floor. Hardwood floors beneath the carpet add potential, and the full basement and 2-car garage offer great storage.
Bring your vision and creativity to modernize and remodel while living in a solid home on a desired tree-lined street. Conveniently walkable to schools, hospitals, and Mohawk Harbor, this is a fantastic opportunity to make this home your own!
Zillow last checked: 8 hours ago
Listing updated: October 31, 2025 at 08:39am
Listed by:
Christine M Serafini 518-514-8830,
Miranda Real Estate Group Inc
Bought with:
Jeffrey P Decatur, 10301214979
RE/MAX Capital
Source: Global MLS,MLS#: 202511545
Facts & features
Interior
Bedrooms & bathrooms
- Bedrooms: 3
- Bathrooms: 2
- Full bathrooms: 1
- 1/2 bathrooms: 1
Bedroom
- Description: Hardwood under carpet.
- Level: First
Bedroom
- Level: Second
Bedroom
- Level: Second
Half bathroom
- Level: First
Dining room
- Description: Hardwood under carpet.
- Level: First
Kitchen
- Level: First
Living room
- Description: Hardwood under carpet.
- Level: First
Office
- Description: Hardwood under carpet.
- Level: First
Heating
- Hot Water, Natural Gas
Cooling
- None
Appliances
- Included: Disposal, Gas Oven, Gas Water Heater, Refrigerator
- Laundry: Electric Dryer Hookup, In Basement, Washer Hookup
Features
- Ceramic Tile Bath, Eat-in Kitchen
- Flooring: Carpet, Ceramic Tile, Hardwood, Laminate
- Basement: Bilco Doors,Full,Sump Pump,Unfinished
- Number of fireplaces: 1
- Fireplace features: Living Room, Wood Burning
Interior area
- Total structure area: 1,882
- Total interior livable area: 1,882 sqft
- Finished area above ground: 1,882
- Finished area below ground: 0
Property
Parking
- Total spaces: 5
- Parking features: Paved, Detached, Driveway, Garage Door Opener
- Garage spaces: 2
- Has uncovered spaces: Yes
Features
- Patio & porch: Rear Porch, Side Porch, Enclosed
- Exterior features: Lighting
Lot
- Size: 0.29 Acres
- Features: Level
Details
- Additional structures: Garage(s)
- Parcel number: 421500 39.5223
- Special conditions: Standard
Construction
Type & style
- Home type: SingleFamily
- Architectural style: Cape Cod
- Property subtype: Single Family Residence, Residential
Materials
- Brick, Vinyl Siding
- Foundation: Block
- Roof: Slate
Condition
- New construction: No
- Year built: 1940
Utilities & green energy
- Electric: Circuit Breakers
- Sewer: Public Sewer
- Water: Public
Community & neighborhood
Location
- Region: Schenectady
Price history
| Date | Event | Price |
|---|---|---|
| 4/4/2025 | Sold | $272,000+4.7%$145/sqft |
Source: | ||
| 3/4/2025 | Contingent | $259,900$138/sqft |
Source: NY State MLS #11419752 | ||
| 3/3/2025 | Pending sale | $259,900$138/sqft |
Source: | ||
| 2/27/2025 | Listed for sale | $259,900+4%$138/sqft |
Source: | ||
| 2/7/2025 | Contingent | $249,900$133/sqft |
Source: NY State MLS #11419752 | ||
Public tax history
| Year | Property taxes | Tax assessment |
|---|---|---|
| 2025 | -- | $156,600 |
| 2024 | -- | $156,600 |
| 2023 | -- | $156,600 |
Find assessor info on the county website
Neighborhood: Northside
Nearby schools
GreatSchools rating
- 5/10Jessie T Zoller SchoolGrades: PK-5Distance: 0.6 mi
- 2/10Oneida Middle SchoolGrades: 6-8Distance: 0.3 mi
- 3/10Schenectady High SchoolGrades: 9-12Distance: 0.8 mi
Schools provided by the listing agent
- High: Schenectady
Source: Global MLS. This data may not be complete. We recommend contacting the local school district to confirm school assignments for this home.

