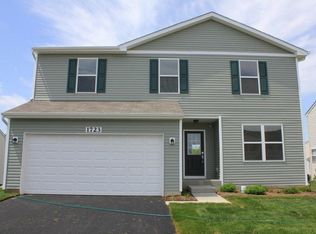Sold during processing..Immaculate 3 bdrm 3 1/2 bath home. Full finished basement w/wet bar. Open floor plan w/island kitchen, nothing to do but move in and enjoy!
This property is off market, which means it's not currently listed for sale or rent on Zillow. This may be different from what's available on other websites or public sources.
