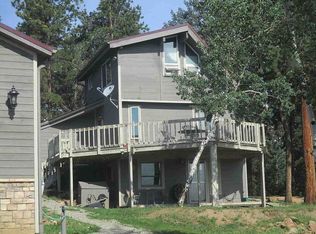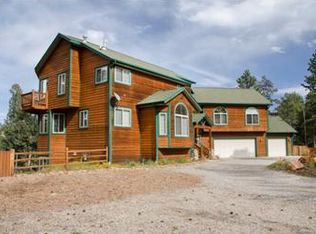Sold for $1,210,000
$1,210,000
1734 Nova Road, Pine, CO 80470
3beds
4,368sqft
Single Family Residence
Built in 2002
5.69 Acres Lot
$1,219,400 Zestimate®
$277/sqft
$4,710 Estimated rent
Home value
$1,219,400
$1.15M - $1.30M
$4,710/mo
Zestimate® history
Loading...
Owner options
Explore your selling options
What's special
“Mi Casa Es Su Casa” Come on Home to your Serene Mountain Sanctuary on 5+ acres in beautiful Woodside Park in Pine Junction. This is your opportunity to own your slice of Colorado, where privacy, serenity, and natural beauty assemble to create the perfect mountain retreat. Walk inside and the Dream will come alive with the Open Timber Beam Log Accents and Rock Fireplace, beautiful hardwood floors, enjoy the openness of an amazing high-quality kitchen w/ slab granite counters, free standing island, newer kitchen appliances and large breakfast bar. In floor radiant heat, central vacuum plus more. Enjoy a meal together in the large open dining room or shoot a game of pool all offering the perfect flow for entertaining guests. Escape to the main level Primary that radiates peace and tranquility or venture upstairs to an open loft overlooking the open great room or head to 2 large to the lower level bedrooms and full bathroom. Make your way to an amazing miniature train room and from there make your way into the large, heated workshop (a crafts persons dream) also leading to other side of the 3-car oversized garage. Work from home in a separate office and walk-out onto deck for fresh air. Venture to main level laundry, guest bath and mud room leading to back yard and nice covered patio or take the rubber covered stairs down to garage that has a separate door out to side of home. Be sure to take a break out to the Landscaped center island at the driveway to relax in the Pergola w/ complete working Train Track. (call for details) Enjoy the 20+ miles of neighborhood hiking and riding trails. Platted and Deeded legal horse property, protected water augmentation plan. (call for details)
Zillow last checked: 8 hours ago
Listing updated: October 01, 2024 at 10:57am
Listed by:
Kimberlee Martin 303-888-7458 kjmartin@remax.net,
RE/MAX Professionals
Bought with:
Andrew MacArthur, 100083030
Coldwell Banker Realty 54
Source: REcolorado,MLS#: 5811213
Facts & features
Interior
Bedrooms & bathrooms
- Bedrooms: 3
- Bathrooms: 3
- Full bathrooms: 2
- 1/2 bathrooms: 1
- Main level bathrooms: 2
- Main level bedrooms: 1
Primary bedroom
- Description: Huge Vaulted Primary W/Ensuite And Walk-Out To Hot Tub On Side Deck; Cork Flooring Large Closet; Suite
- Level: Main
- Area: 408 Square Feet
- Dimensions: 17 x 24
Bedroom
- Description: Nice Sunny Bedroom W/Large Windows And Closet
- Level: Lower
- Area: 192 Square Feet
- Dimensions: 12 x 16
Bedroom
- Description: 3rd Bedroom W/Large Windows And Closet
- Level: Lower
- Area: 192 Square Feet
- Dimensions: 12 x 16
Primary bathroom
- Description: Nice Separate Tub And Walk-In Shower, Double Sink Vanity Private Oasis
- Level: Main
- Area: 300 Square Feet
- Dimensions: 15 x 20
Bathroom
- Description: Guest Bathroom In Hallway From Mudroom And Office
- Level: Main
- Area: 36 Square Feet
- Dimensions: 6 x 6
Bathroom
- Description: Nice Full Bathroom
- Level: Lower
- Area: 80 Square Feet
- Dimensions: 8 x 10
Bonus room
- Description: Part Of Living Room Called Foyer On Floor Plan Drawing
- Level: Main
- Area: 154 Square Feet
- Dimensions: 7 x 22
Dining room
- Description: Open And Spacious To Spread Out And Ease Of Serving Your Guests
- Level: Main
- Area: 225 Square Feet
- Dimensions: 15 x 15
Game room
- Description: Train Room W/ Train Track Around The Ceiling Area; Trains Are Negotiable (Storage Room On Floor Plan);
- Level: Lower
- Area: 336 Square Feet
- Dimensions: 14 x 24
Kitchen
- Description: Amazing Kitchen W/Granite,Breakfast Bar, Upscale Appliances
- Level: Main
- Area: 195 Square Feet
- Dimensions: 13 x 15
Laundry
- Description: Nice Laundry Room W/Cabinets And Folding Counter, Wash Sink
- Level: Main
- Area: 72 Square Feet
- Dimensions: 8 x 9
Living room
- Description: Grand Livingroom W/ Rock Fireplace Open Timber Beams
- Level: Main
- Area: 621 Square Feet
- Dimensions: 27 x 23
Loft
- Description: Open Beam Beautiful Loft Overlooking Kitchen And Livingroom/Foyer Room
- Level: Upper
- Area: 266 Square Feet
- Dimensions: 14 x 19
Mud room
- Description: Nice Sized Mud Room W/Closet And Coat Hanger, Leads To Rubber Covered Stairs To Garage Or Out To Back Covered Patio And Yard
- Level: Main
- Area: 102 Square Feet
- Dimensions: 6 x 17
Office
- Description: Nice Private Office W/Custom Built-In Floor To Ceiling Shelving, Walk/Out To Deck
- Level: Main
- Area: 220 Square Feet
- Dimensions: 11 x 20
Utility room
- Description: Nice Utility Room W/Radiant Heat, Water Neutrilizer, Pressure Tank And Water Heater
- Level: Lower
- Area: 120 Square Feet
- Dimensions: 10 x 12
Workshop
- Description: Nice Large Workshop W/Some Shelving, Leads To 3 Car Garage; True "his/Her Cave"
- Level: Lower
- Area: 480 Square Feet
- Dimensions: 20 x 24
Heating
- Natural Gas, Radiant Floor, Wood
Cooling
- Has cooling: Yes
Appliances
- Included: Cooktop, Dishwasher, Disposal, Freezer, Microwave, Oven, Refrigerator, Warming Drawer
- Laundry: In Unit
Features
- Built-in Features, Central Vacuum, Five Piece Bath, Granite Counters, High Ceilings, High Speed Internet, Kitchen Island, Open Floorplan, Primary Suite, Smoke Free, Vaulted Ceiling(s), Walk-In Closet(s)
- Flooring: Carpet, Cork, Wood
- Windows: Double Pane Windows, Window Coverings
- Has basement: No
- Number of fireplaces: 1
- Fireplace features: Living Room, Wood Burning
Interior area
- Total structure area: 4,368
- Total interior livable area: 4,368 sqft
- Finished area above ground: 4,368
Property
Parking
- Total spaces: 3
- Parking features: Asphalt, Oversized
- Attached garage spaces: 3
Features
- Levels: Multi/Split
- Entry location: Stairs
- Patio & porch: Covered, Deck, Patio
- Exterior features: Dog Run, Rain Gutters
- Has spa: Yes
- Spa features: Spa/Hot Tub, Heated
- Fencing: Partial
- Has view: Yes
- View description: Mountain(s)
Lot
- Size: 5.69 Acres
- Features: Fire Mitigation, Foothills, Landscaped, Many Trees, Rolling Slope
- Residential vegetation: Aspen, Mixed, Wooded, Thinned
Details
- Parcel number: 23702
- Zoning: R
- Special conditions: Standard
- Horses can be raised: Yes
- Horse amenities: Well Allows For
Construction
Type & style
- Home type: SingleFamily
- Architectural style: Mountain Contemporary
- Property subtype: Single Family Residence
Materials
- Other
- Foundation: Slab
- Roof: Composition
Condition
- Updated/Remodeled
- Year built: 2002
Utilities & green energy
- Electric: 220 Volts
- Water: Well
- Utilities for property: Electricity Connected, Natural Gas Connected
Community & neighborhood
Security
- Security features: Carbon Monoxide Detector(s), Smoke Detector(s)
Location
- Region: Pine
- Subdivision: Woodside Park
HOA & financial
HOA
- Has HOA: Yes
- HOA fee: $30 annually
- Association name: Woodside Park
- Second HOA fee: $10 annually
- Second association name: WPWUA-Water Association
- Second association phone: 303-816-0176
Other
Other facts
- Listing terms: Cash,Conventional,VA Loan
- Ownership: Individual
- Road surface type: Paved
Price history
| Date | Event | Price |
|---|---|---|
| 3/22/2024 | Sold | $1,210,000+1.3%$277/sqft |
Source: | ||
| 2/26/2024 | Pending sale | $1,195,000$274/sqft |
Source: | ||
| 2/22/2024 | Listed for sale | $1,195,000+106%$274/sqft |
Source: | ||
| 2/6/2012 | Sold | $580,000-3.3%$133/sqft |
Source: Public Record Report a problem | ||
| 9/21/2011 | Price change | $600,000-11.1%$137/sqft |
Source: RE/MAX PROFESSIONALS #995448 Report a problem | ||
Public tax history
| Year | Property taxes | Tax assessment |
|---|---|---|
| 2025 | $4,245 +13.3% | $77,720 +15.6% |
| 2024 | $3,747 +17.2% | $67,260 -20.2% |
| 2023 | $3,196 +3.3% | $84,270 +61.2% |
Find assessor info on the county website
Neighborhood: 80470
Nearby schools
GreatSchools rating
- 7/10Deer Creek Elementary SchoolGrades: PK-5Distance: 3.1 mi
- 8/10Fitzsimmons Middle SchoolGrades: 6-8Distance: 7.2 mi
- 5/10Platte Canyon High SchoolGrades: 9-12Distance: 7 mi
Schools provided by the listing agent
- Elementary: Deer Creek
- Middle: Fitzsimmons
- High: Platte Canyon
- District: Platte Canyon RE-1
Source: REcolorado. This data may not be complete. We recommend contacting the local school district to confirm school assignments for this home.
Get pre-qualified for a loan
At Zillow Home Loans, we can pre-qualify you in as little as 5 minutes with no impact to your credit score.An equal housing lender. NMLS #10287.

