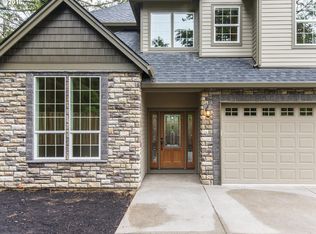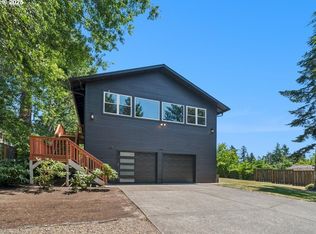Prime location near Bauer woods community close to groceries, schools, pharmacy & restaurants! Approx 3000 SF, 5 bedrooms, 3 full baths, 3 car garage, hardwoods throughout main, excellent craftsmanship thruout! Stainless steel appliances, double oven, built-in range, glass mosaic backsplash, marble slabs in kitchen and bathrooms, A/C unit, Laundry Washer/Dryer. - Monthly rent of $4600 - SECURITY DEPOSIT + FIRST & LAST month's rent due at signing. - No smoking & drugs - Renters responsible for all utility bills. - Renter's insurance is MUST. - Pet Rent $40 a month per pet and an additional $500 Security Deposit per pet. - Renter's responsible for Move-out cleaning charges.
This property is off market, which means it's not currently listed for sale or rent on Zillow. This may be different from what's available on other websites or public sources.

