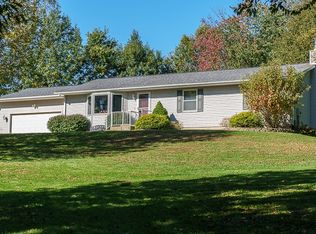This is one of those homes where entertaining is happening inside and outside the home. Magnificent custom built home on over 2¼ acres with outstanding views of land and pond is in the desirable area of Echo Lake. Country living but with a simple commute to Cedar Rapids in this upscale neighborhood on hard surface roads. The exterior is brick and seamless steel siding with a 50 year Malarkey Legacy roof installed in 2010. Nice big kitchen with walk-in pantry enters to beautiful dining and opens to the soaring cathedral ceilings of the grand room. The dining & grand rooms overlooks the deck, land and shared ponds maintained by the home association. There are gas fireplaces on both the main level and the lower level. The lower level has over 1600 finished square feet that walks out to a large patio and a hot tub. In the lower level: family room with wet bar, custom theater room includes 105” screen with platform seating - couches and theatre room equipment stay with the purchase of the home! Security system, whole house multi-zoned sound system – receiver included, central vacuum, hard wood floors in foyer, kitchen and dining room. New in 2016: tiled, zero entry shower in the master bath and an expansive tiled shower and flooring in the lower level bath. No need to worry about garage space or storage with the newly completed 36x40 garage – that’s over 1400 additional square feet! The additional garage has 2 – 13’x 10’ front facing overhead doors and 1-7’ overhead door in the rear, insulated, separate 200 AMP service and an expansive driveway so you can easily park any of your toys/tools/trackers/cars. There is a chairlift installed between the main and lower level that can remain or it can be removed. Radon mitigation completed in 2016, septic has been DNR inspected and certified for transfer in December 2015, new distribution box installed in January 2016. Low county taxes. Ready for a new family to move in! To view the 3D Tour: http://bit.ly/2r42NeU
This property is off market, which means it's not currently listed for sale or rent on Zillow. This may be different from what's available on other websites or public sources.

