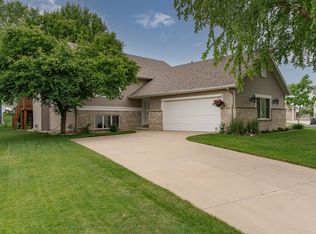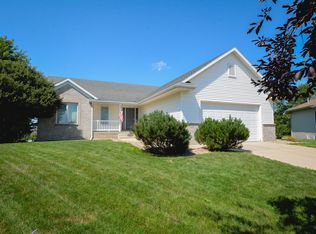Closed
$389,900
1734 Juniper Ln SW, Rochester, MN 55902
4beds
2,280sqft
Single Family Residence
Built in 2003
0.28 Acres Lot
$414,000 Zestimate®
$171/sqft
$2,510 Estimated rent
Home value
$414,000
$393,000 - $435,000
$2,510/mo
Zestimate® history
Loading...
Owner options
Explore your selling options
What's special
Welcome to this stunning 4-bedroom, 2-bathroom home nestled in a private cul-de-sac, offering a perfect blend of modern upgrades and spacious living. With a newly installed roof, new siding on the west side, and nearly all-new windows, this home boasts exceptional curb appeal. Step inside to discover an open and inviting floor plan that seamlessly combines style and functionality. The heart of the home is the open floor plan with the kitchen, featuring stainless steel appliances, large Island area for extra seating, maple cabinets offer plenty of storage. The dining room offers a built-in hutch, opens up to the deck and backyard. The finished lower level you will find the generous family room with durable laminate flooring—a versatile space that can effortlessly accommodate a pool table or create an additional entertainment area. The 2 car heated garage with epoxy floors, combining convenience with comfort. Conveniently located near everything including bus line!
Zillow last checked: 8 hours ago
Listing updated: May 06, 2025 at 12:04am
Listed by:
Kelly Calvert 507-261-2632,
Berkshire Hathaway HomeServices North Properties,
Samantha Bell-Sorensen 507-696-0828
Bought with:
Jake Huglen
Coldwell Banker Realty
Source: NorthstarMLS as distributed by MLS GRID,MLS#: 6420722
Facts & features
Interior
Bedrooms & bathrooms
- Bedrooms: 4
- Bathrooms: 2
- Full bathrooms: 2
Bedroom 1
- Level: Main
Bedroom 2
- Level: Main
Bedroom 3
- Level: Lower
Bedroom 4
- Level: Lower
Bathroom
- Level: Main
Bathroom
- Level: Lower
Dining room
- Level: Main
Family room
- Level: Lower
Foyer
- Level: Main
Kitchen
- Level: Main
Living room
- Level: Main
Heating
- Forced Air
Cooling
- Central Air
Appliances
- Included: Air-To-Air Exchanger, Dishwasher, Disposal, Dryer, Microwave, Range, Refrigerator, Stainless Steel Appliance(s), Washer, Water Softener Owned
Features
- Basement: Block,Daylight,Finished,Full
- Number of fireplaces: 1
- Fireplace features: Gas
Interior area
- Total structure area: 2,280
- Total interior livable area: 2,280 sqft
- Finished area above ground: 1,146
- Finished area below ground: 1,134
Property
Parking
- Total spaces: 2
- Parking features: Attached, Concrete, Garage Door Opener, Heated Garage
- Attached garage spaces: 2
- Has uncovered spaces: Yes
Accessibility
- Accessibility features: None
Features
- Levels: Multi/Split
- Patio & porch: Deck, Patio
- Fencing: Chain Link,Full
Lot
- Size: 0.28 Acres
- Features: Wooded
Details
- Foundation area: 1134
- Parcel number: 642242052384
- Zoning description: Residential-Single Family
Construction
Type & style
- Home type: SingleFamily
- Property subtype: Single Family Residence
Materials
- Brick/Stone, Vinyl Siding
- Roof: Age 8 Years or Less,Asphalt
Condition
- Age of Property: 22
- New construction: No
- Year built: 2003
Utilities & green energy
- Gas: Natural Gas
- Sewer: City Sewer/Connected
- Water: City Water - In Street
Community & neighborhood
Location
- Region: Rochester
- Subdivision: Bamber Ridge 4th Sub
HOA & financial
HOA
- Has HOA: No
Price history
| Date | Event | Price |
|---|---|---|
| 10/2/2023 | Sold | $389,900+1.3%$171/sqft |
Source: | ||
| 8/28/2023 | Pending sale | $384,900$169/sqft |
Source: | ||
| 8/22/2023 | Listed for sale | $384,900+32.5%$169/sqft |
Source: | ||
| 5/1/2020 | Sold | $290,500+3.8%$127/sqft |
Source: | ||
| 3/28/2020 | Pending sale | $279,850$123/sqft |
Source: Realty Executives Top Results #5543282 Report a problem | ||
Public tax history
| Year | Property taxes | Tax assessment |
|---|---|---|
| 2025 | $4,979 +9.6% | $364,000 +2.9% |
| 2024 | $4,542 | $353,600 -1.8% |
| 2023 | -- | $360,000 +14% |
Find assessor info on the county website
Neighborhood: 55902
Nearby schools
GreatSchools rating
- 7/10Bamber Valley Elementary SchoolGrades: PK-5Distance: 1.6 mi
- 4/10Willow Creek Middle SchoolGrades: 6-8Distance: 2.5 mi
- 9/10Mayo Senior High SchoolGrades: 8-12Distance: 3 mi
Schools provided by the listing agent
- Elementary: Bamber Valley
- Middle: Willow Creek
- High: Mayo
Source: NorthstarMLS as distributed by MLS GRID. This data may not be complete. We recommend contacting the local school district to confirm school assignments for this home.
Get a cash offer in 3 minutes
Find out how much your home could sell for in as little as 3 minutes with a no-obligation cash offer.
Estimated market value$414,000
Get a cash offer in 3 minutes
Find out how much your home could sell for in as little as 3 minutes with a no-obligation cash offer.
Estimated market value
$414,000


