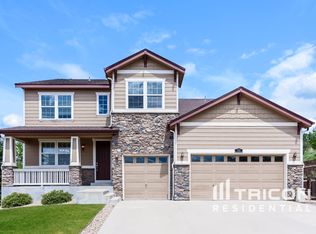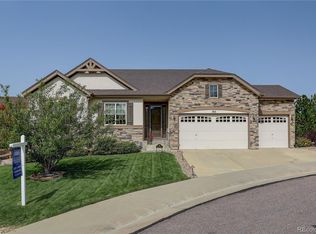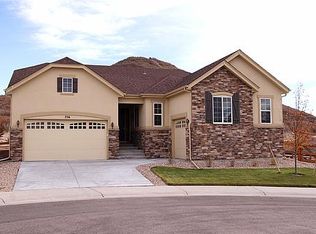Welcome home to this beautiful Castle Rock estate/Mini Ranch/Farm ! Rustic yet Modern living at it's finest nestled in the hills just 10 minutes from downtown Castle Rock! Country living with modern convenience! Located on 5 Acres Of Horse Property you will enjoy fresh air and privacy! Top of The Line Kitchen features a large island, all high-end stainless steel GE Monogram appliances. Gas Stove with 6 Burner plus 2 Ovens, Speed cook Oven/Microwave- and additional Convention oven.Remote control Blinds Gorgeous Master En-Suite with breathtaking views to the west. Two patios- covered and uncovered for all types of weather and enjoyment. Tons of light in walk out basement ready to customize- perfect space for entertaining or for guests! Home also features 2 AC unit ,2 Hot Water Tanks, Water softener, Western State Hydraulic Fire Protection System. Come see your future home today!
This property is off market, which means it's not currently listed for sale or rent on Zillow. This may be different from what's available on other websites or public sources.


