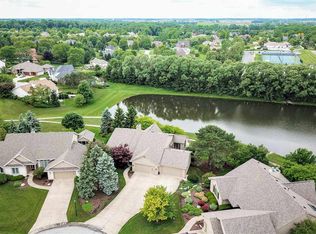"MULTIPLE OFFERS REC'D. HIGHEST & BEST DUE BY 4PM ON TUES. 1/19." THIS ONE WAS WORTH THE WAIT!! Located in ABOITE TWP in beautiful Westchester Glens, this Quality Built Home is perfect for that selective buyer. Home is situated on a beautiful lot that offers privacy during the summer with mature foliage, and then pleasing views during the winter of upscale Sycamore Hills! Located just off the Puffer Belly Trail, you have AMAZING access to miles and miles of paved trails for those who enjoy a morning run, evening walk, or a relaxing bike ride. Such convenience being within just a few miles from major shopping, churches, groceries, park, hospital, medical facilities, library, & restaurants. Living room features a Cathedral ceiling, and a Wall of Windows that give this home that Wow Factor! Most major items have been replaced including a tear-off roof, newer furnace w/air cleaner & humidifier, H2O softener, and some appliances. It is such a rarity to come across a home in so meticulous condition! The unfinished basement offers a blank slate, and the ability to finish the way it best meets your family's needs. The 3 OVERSIZED daylight windows provide incredible sunlight and make you "FEEL" like you are not even in a basement! Put down a large rugs, and IMMEDIATELY make it the kids gaming and play area! Notable upgrades include a true masonry fireplaced, 6" walls, framing 16" on center, smooth ceilings, circle head windows in den and family room, and extensive crown mold and wainscotting.
This property is off market, which means it's not currently listed for sale or rent on Zillow. This may be different from what's available on other websites or public sources.
