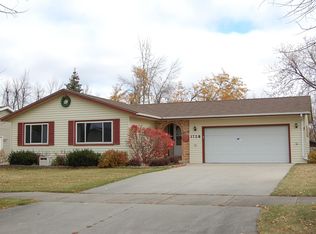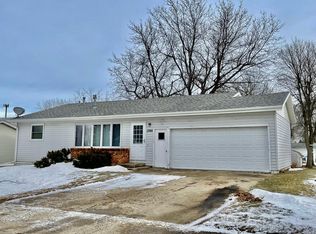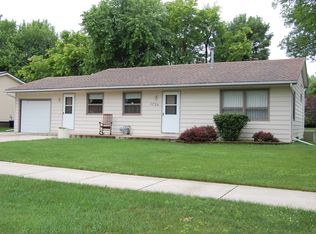Closed
$327,500
1734 Greenview Rd, Worthington, MN 56187
3beds
2,664sqft
Single Family Residence
Built in 1974
9,583.2 Square Feet Lot
$327,400 Zestimate®
$123/sqft
$1,883 Estimated rent
Home value
$327,400
Estimated sales range
Not available
$1,883/mo
Zestimate® history
Loading...
Owner options
Explore your selling options
What's special
Step inside this delightful home and be greeted by a cozy fireplace in the living room. The main floor boasts three bedrooms and an open kitchen, creating a seamless flow for everyday living. Entertain guests or simply unwind on the deck just off the dining area. The finished basement is an added bonus, featuring a family room, a bar for socializing, two flexible rooms perfect for storage, a home office, or a playroom, and a full bathroom. With an attached two-stall garage and being move-in ready, this home offers comfort and convenience.
Zillow last checked: 8 hours ago
Listing updated: July 25, 2025 at 08:22am
Listed by:
Genny McCuen 507-360-8756,
Re/Max Premier Realty,
Joana Magana 507-822-4434
Bought with:
Sarah Hayenga
Re/Max Premier Realty
Source: NorthstarMLS as distributed by MLS GRID,MLS#: 6698845
Facts & features
Interior
Bedrooms & bathrooms
- Bedrooms: 3
- Bathrooms: 2
- Full bathrooms: 1
- 3/4 bathrooms: 1
Bedroom 1
- Level: Main
Bedroom 2
- Level: Main
Bedroom 3
- Level: Main
Bathroom
- Level: Basement
Dining room
- Level: Main
Family room
- Level: Basement
Kitchen
- Level: Main
Living room
- Level: Main
Heating
- Forced Air
Cooling
- Central Air
Features
- Basement: Full
- Number of fireplaces: 1
Interior area
- Total structure area: 2,664
- Total interior livable area: 2,664 sqft
- Finished area above ground: 1,332
- Finished area below ground: 1,024
Property
Parking
- Total spaces: 2
- Parking features: Attached, Concrete
- Attached garage spaces: 2
Accessibility
- Accessibility features: None
Features
- Levels: One
- Stories: 1
- Patio & porch: Deck
Lot
- Size: 9,583 sqft
- Dimensions: 75 x 125
Details
- Foundation area: 1332
- Parcel number: 312001000
- Zoning description: Residential-Single Family
Construction
Type & style
- Home type: SingleFamily
- Property subtype: Single Family Residence
Materials
- Steel Siding
Condition
- Age of Property: 51
- New construction: No
- Year built: 1974
Utilities & green energy
- Gas: Natural Gas
- Sewer: City Sewer/Connected
- Water: City Water/Connected
Community & neighborhood
Location
- Region: Worthington
- Subdivision: Homewood Hills Fourth Add
HOA & financial
HOA
- Has HOA: No
Price history
| Date | Event | Price |
|---|---|---|
| 7/25/2025 | Sold | $327,500-3.4%$123/sqft |
Source: | ||
| 6/15/2025 | Pending sale | $339,000$127/sqft |
Source: | ||
| 5/13/2025 | Price change | $339,000-5.6%$127/sqft |
Source: | ||
| 4/8/2025 | Listed for sale | $359,000$135/sqft |
Source: | ||
Public tax history
| Year | Property taxes | Tax assessment |
|---|---|---|
| 2025 | $3,602 -5.5% | $277,800 +2.7% |
| 2024 | $3,812 +31.5% | $270,500 -6.1% |
| 2023 | $2,898 +3.6% | $288,200 +20.8% |
Find assessor info on the county website
Neighborhood: 56187
Nearby schools
GreatSchools rating
- NAPrairie Elementary SchoolGrades: PK-2Distance: 2 mi
- 4/10Worthington Middle SchoolGrades: 6-8Distance: 0.5 mi
- 2/10Worthington Senior High SchoolGrades: 9-12Distance: 1.2 mi
Get pre-qualified for a loan
At Zillow Home Loans, we can pre-qualify you in as little as 5 minutes with no impact to your credit score.An equal housing lender. NMLS #10287.


