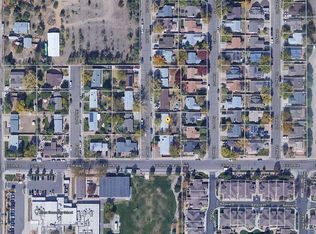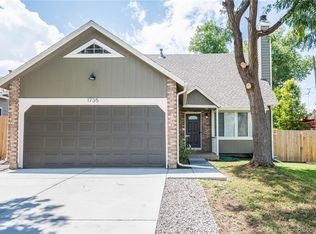Aurora RANCH style with 4 beds/2 baths is ready now! Three bedrooms on the main level with a full bathroom and one bedroom (non conforming) in the basement with a full bathroom. Basement carpet is brand new and has an open living area along with the laundry room with extra storage. Main level has all new laminate wood flooring and the full bathroom has new hardware. Kitchen comes with all appliances and a new back-splash has been installed. There is an enclosed back patio area with two exterior exits into the back yard. Two car attached garage. Many shopping and dining amenities are within walking distance. Very close to Anschutz Health Center and easy access to 225. Call us today for your private tour!
This property is off market, which means it's not currently listed for sale or rent on Zillow. This may be different from what's available on other websites or public sources.

