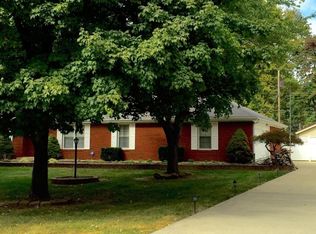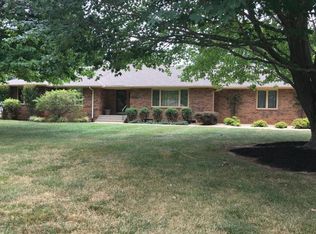Nearly all brick, gorgeously updated and meticulously maintained. This Ravenwood beauty features a completely remodeled kitchen with custom cabinets, granite counters and stainless appliances, new hardwoods throughout the main living areas, floorplan that has been opened up to create a lovely open feel, new outdoor covered deck and amazing landscaping in both the front and back yards. With new roof, windows and HVAC within the last 7 years, new garage doors, added insulation, automatic vents and fan controlled by temperature added to the crawlspace - this home is worry-free, maintenance free and perfect for the picky homeowner. A gorgeous home this well taken care of and in this longstanding loved neighborhood won't last long.
This property is off market, which means it's not currently listed for sale or rent on Zillow. This may be different from what's available on other websites or public sources.


