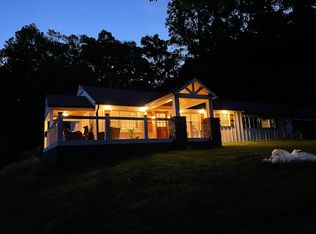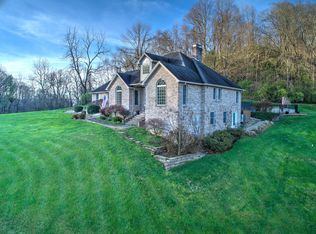Sold for $425,000
$425,000
1734 Crockett Rdg, Bristol, VA 24201
5beds
4,533sqft
Single Family Residence, Residential
Built in 1979
3.94 Acres Lot
$428,300 Zestimate®
$94/sqft
$4,036 Estimated rent
Home value
$428,300
Estimated sales range
Not available
$4,036/mo
Zestimate® history
Loading...
Owner options
Explore your selling options
What's special
Proudly offering for the first time ever, ''Crockett Ridge'': a masterpiece of architecture and custom-built quality sited on the most prominent mountaintop acreage in Bristol, VA. An indescribable, unfettered view of the majestic Holston Mountain range.
Features: Foyer, sunken living room with stone fireplace, office with built-ins, master suite on the main level with full bath and whirlpool tub, private deck off of the master, 2nd living room adjacent to the kitchen with fireplace, breakfast nook, kitchen with double oven and cooktop, half bath, formal ding room, full laundry room, sun room, 3 car garage on the main level with additional parking under the portico, downstairs offers second master suite with full bath, den/rec room (with pool table) and fireplace, half bath, bar/kitchen, 3 guest rooms and a full bath, patio and pool access, 2 large workshop/control rooms.
New roof installed in 2024 with a transferable warranty. Panoramic views of the mountain range (3 states) from the decks and pool area.
Zillow last checked: 8 hours ago
Listing updated: February 19, 2026 at 08:31am
Listed by:
Garth Blackburn 423-341-8075,
Fairway Realty
Bought with:
Sidney Bayne, 356959, 0225249545
KW Bristol
Source: TVRMLS,MLS#: 9972560
Facts & features
Interior
Bedrooms & bathrooms
- Bedrooms: 5
- Bathrooms: 5
- Full bathrooms: 3
- 1/2 bathrooms: 2
Heating
- Electric, Heat Pump
Cooling
- Heat Pump
Appliances
- Included: Cooktop, Dishwasher, Double Oven, Trash Compactor
Features
- Bar, Built-in Features, Central Vac (Plumbed), Central Vacuum, Entrance Foyer, Walk-In Closet(s)
- Basement: Finished
- Has fireplace: Yes
- Fireplace features: Basement, Den, Living Room, Recreation Room
Interior area
- Total structure area: 5,666
- Total interior livable area: 4,533 sqft
- Finished area below ground: 1,700
Property
Parking
- Total spaces: 5
- Parking features: Attached, Carport, Circular Driveway, Garage Door Opener
- Garage spaces: 3
- Carport spaces: 2
- Covered spaces: 5
- Has uncovered spaces: Yes
Features
- Patio & porch: Deck, Patio
- Exterior features: See Remarks
- Pool features: In Ground
- Has spa: Yes
- Spa features: Bath
- Has view: Yes
- View description: Mountain(s)
Lot
- Size: 3.94 Acres
- Dimensions: 3.94 Acres
- Topography: See Remarks
Details
- Parcel number: 261 A 9
- Zoning: Res
Construction
Type & style
- Home type: SingleFamily
- Architectural style: Ranch,See Remarks
- Property subtype: Single Family Residence, Residential
Materials
- Stone, Wood Siding
- Roof: Shingle
Condition
- Average
- New construction: No
- Year built: 1979
Utilities & green energy
- Sewer: Public Sewer
- Water: Public
Community & neighborhood
Location
- Region: Bristol
- Subdivision: Not In Subdivision
Other
Other facts
- Listing terms: Cash,Conventional
Price history
| Date | Event | Price |
|---|---|---|
| 8/13/2025 | Sold | $425,000-43.3%$94/sqft |
Source: TVRMLS #9972560 Report a problem | ||
| 6/16/2025 | Pending sale | $749,000$165/sqft |
Source: TVRMLS #9972560 Report a problem | ||
| 5/18/2025 | Price change | $749,000-11.9%$165/sqft |
Source: TVRMLS #9972560 Report a problem | ||
| 10/21/2024 | Listed for sale | $849,900$187/sqft |
Source: TVRMLS #9972560 Report a problem | ||
Public tax history
| Year | Property taxes | Tax assessment |
|---|---|---|
| 2025 | $6,521 +49.8% | $701,200 +80.4% |
| 2024 | $4,352 -4.3% | $388,600 |
| 2023 | $4,547 +4.5% | $388,600 |
Find assessor info on the county website
Neighborhood: 24201
Nearby schools
GreatSchools rating
- 5/10Washington Lee Elementary SchoolGrades: PK-5Distance: 0.8 mi
- 5/10Virginia Middle SchoolGrades: 6-8Distance: 1.1 mi
- 3/10Virginia High SchoolGrades: 9-12Distance: 0.6 mi
Schools provided by the listing agent
- Elementary: Washington Lee Elementary
- Middle: Virginia
- High: Virginia
Source: TVRMLS. This data may not be complete. We recommend contacting the local school district to confirm school assignments for this home.
Get pre-qualified for a loan
At Zillow Home Loans, we can pre-qualify you in as little as 5 minutes with no impact to your credit score.An equal housing lender. NMLS #10287.

