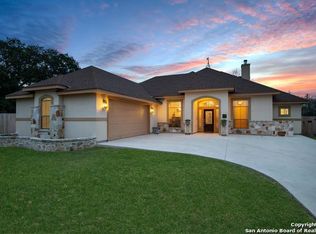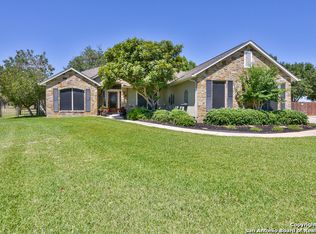Sold
Price Unknown
1734 CLOVER RDG, Pleasanton, TX 78064
4beds
2,708sqft
Single Family Residence
Built in 2005
0.77 Acres Lot
$499,500 Zestimate®
$--/sqft
$2,366 Estimated rent
Home value
$499,500
Estimated sales range
Not available
$2,366/mo
Zestimate® history
Loading...
Owner options
Explore your selling options
What's special
Home is BOM with a New Roof! This Beautiful & Spacious Brick Home, nestled in the back of a culdesac in Jamestown, is a spacious. 4 bd/2.5 bath with Office/2 car garage & an additional room which can be used for 2nd living, dining, game-room, or second office. 2708 sqft. Open, Split Floorplan. Fireplace. Lots of gorgeous natural lighting throughout. Oversized Master w/ Bay windows & patio access. Separate garden tub & shower w/ vast closet space! Room connected to garage is tiled with exterior access. NEW 2nd AC & ROOF!! This home is not modest! REDUCED & MOTIVATED!!
Zillow last checked: 8 hours ago
Listing updated: May 15, 2025 at 10:29am
Listed by:
Melissa Hartman TREC #478393 (210) 639-7585,
Kingdom Realty & Investments LLC
Source: LERA MLS,MLS#: 1843191
Facts & features
Interior
Bedrooms & bathrooms
- Bedrooms: 4
- Bathrooms: 3
- Full bathrooms: 2
- 1/2 bathrooms: 1
Primary bedroom
- Features: Split, Ceiling Fan(s), Full Bath
- Area: 224
- Dimensions: 14 x 16
Bedroom 2
- Area: 144
- Dimensions: 12 x 12
Bedroom 3
- Area: 156
- Dimensions: 12 x 13
Bedroom 4
- Area: 144
- Dimensions: 12 x 12
Primary bathroom
- Features: Tub/Shower Separate
- Area: 80
- Dimensions: 10 x 8
Dining room
- Area: 60
- Dimensions: 10 x 6
Kitchen
- Area: 168
- Dimensions: 12 x 14
Living room
- Area: 196
- Dimensions: 14 x 14
Heating
- Central, Electric
Cooling
- Two Central
Appliances
- Included: Cooktop, Range, Disposal, Dishwasher, Plumbed For Ice Maker, Electric Water Heater
- Laundry: Washer Hookup, Dryer Connection
Features
- One Living Area, Eat-in Kitchen, Kitchen Island, Breakfast Bar, Study/Library, Utility Room Inside, High Ceilings, Open Floorplan, High Speed Internet, Walk-In Closet(s), Ceiling Fan(s), Solid Counter Tops
- Flooring: Ceramic Tile
- Windows: Window Coverings
- Has basement: No
- Attic: Pull Down Storage
- Number of fireplaces: 1
- Fireplace features: Living Room
Interior area
- Total structure area: 2,708
- Total interior livable area: 2,708 sqft
Property
Parking
- Total spaces: 2
- Parking features: Two Car Garage, Garage Faces Side, Garage Door Opener
- Garage spaces: 2
Features
- Levels: One
- Stories: 1
- Pool features: None
Lot
- Size: 0.77 Acres
Details
- Parcel number: 0232502007000600
Construction
Type & style
- Home type: SingleFamily
- Architectural style: Traditional
- Property subtype: Single Family Residence
Materials
- Brick
- Foundation: Slab
- Roof: Composition
Condition
- Pre-Owned
- New construction: No
- Year built: 2005
Details
- Builder name: Wells Construction
Utilities & green energy
- Utilities for property: Cable Available, City Garbage service
Community & neighborhood
Security
- Security features: Smoke Detector(s)
Community
- Community features: None
Location
- Region: Pleasanton
- Subdivision: Out/Atascosa Co.
Other
Other facts
- Listing terms: Conventional,FHA,VA Loan,Cash
Price history
| Date | Event | Price |
|---|---|---|
| 5/6/2025 | Sold | -- |
Source: | ||
| 4/5/2025 | Contingent | $514,900$190/sqft |
Source: | ||
| 3/17/2025 | Price change | $514,900-1.9%$190/sqft |
Source: | ||
| 2/18/2025 | Listed for sale | $525,000+10.5%$194/sqft |
Source: | ||
| 1/12/2023 | Listing removed | -- |
Source: | ||
Public tax history
| Year | Property taxes | Tax assessment |
|---|---|---|
| 2025 | -- | $485,120 +2.5% |
| 2024 | $6,583 -2.3% | $473,310 -2.1% |
| 2023 | $6,737 +9.2% | $483,400 +19.1% |
Find assessor info on the county website
Neighborhood: 78064
Nearby schools
GreatSchools rating
- 4/10Pleasanton Elementary SchoolGrades: 2-5Distance: 0.4 mi
- 3/10Pleasanton J High SchoolGrades: 6-8Distance: 0.6 mi
- 5/10Pleasanton High SchoolGrades: 9-12Distance: 0.9 mi
Schools provided by the listing agent
- Elementary: Pleasanton
- Middle: Pleasanton
- High: Pleasanton
- District: Pleasanton
Source: LERA MLS. This data may not be complete. We recommend contacting the local school district to confirm school assignments for this home.
Get a cash offer in 3 minutes
Find out how much your home could sell for in as little as 3 minutes with a no-obligation cash offer.
Estimated market value$499,500
Get a cash offer in 3 minutes
Find out how much your home could sell for in as little as 3 minutes with a no-obligation cash offer.
Estimated market value
$499,500

