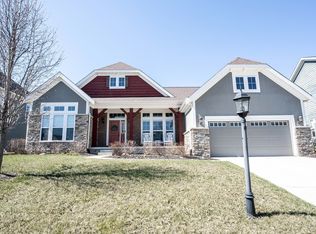Sold
$844,200
17335 Gray Rd, Noblesville, IN 46062
4beds
2,480sqft
Residential, Single Family Residence
Built in 1949
3.4 Acres Lot
$628,000 Zestimate®
$340/sqft
$2,650 Estimated rent
Home value
$628,000
$534,000 - $747,000
$2,650/mo
Zestimate® history
Loading...
Owner options
Explore your selling options
What's special
Welcome to your dream retreat at 17335 Gray Rd, Noblesville. Nestled in the heart of Hamilton County conveniently close to urban amenities yet in a rural setting, this charming property offers a rare blend of tranquility and accessibility. Boasting 3.4 acres of lush greenery, this expansive estate presents an idyllic setting for those seeking privacy and nature's beauty. Mature trees, manicured lawns, and scenic vistas adorn the landscape, providing a picturesque backdrop for outdoor enjoyment, privacy and relaxation. The main residence exudes timeless elegance with its 4 bedrooms, 2.0 bathrooms, and thoughtfully designed living spaces. From the inviting foyer to the warm kitchen and cozy family room, every corner of this home radiates warmth and uncomplicated living. High ceilings, oversized newer windows, and premium finishes enhance the sense of luxury and comfort throughout. Beyond the main house, the property boasts an impressive array of 9 additional structures, providing endless opportunities for recreation and hobby pursuits. Highlights include: 2 Car Detached Garage: Perfect for storing vehicles and outdoor equipment. RV Garage: Ideal for housing your recreational vehicles, ensuring they're ready for your next adventure. Finished Pole Barn - Workshop: A versatile space for woodworking, crafts, or any hobby you can imagine. Small Barn: Offers storage space for tools, equipment, or even boat storage. Large Barn: Provides ample storage for hay, feed, or additional vehicles and equipment. Chicken Coop: Embrace the farm-to-table lifestyle with your own flock of chickens. Old Milk House: A charming relic of the property's history, offering potential for restoration or conversion. Small Cabin & Firepit Patio: A cozy retreat to gather with friends and family or rest in solitude. Dry Bar: Perfect for entertaining friends and family, this feature adds a touch of sophistication to your gatherings. Silo: Iconic and functional, the silo adds a touch
Zillow last checked: 8 hours ago
Listing updated: July 31, 2024 at 07:56am
Listing Provided by:
Joe Sprunger 317-491-4424,
F.C. Tucker Company
Bought with:
Jeffrey Boller
Vision One Real Estate
Source: MIBOR as distributed by MLS GRID,MLS#: 21979418
Facts & features
Interior
Bedrooms & bathrooms
- Bedrooms: 4
- Bathrooms: 2
- Full bathrooms: 2
- Main level bathrooms: 1
- Main level bedrooms: 1
Primary bedroom
- Features: Carpet
- Level: Main
- Area: 156 Square Feet
- Dimensions: 13x12
Bedroom 2
- Features: Hardwood
- Level: Upper
- Area: 90 Square Feet
- Dimensions: 10x9
Bedroom 3
- Features: Hardwood
- Level: Upper
- Area: 140 Square Feet
- Dimensions: 14x10
Bedroom 4
- Features: Hardwood
- Level: Upper
- Area: 210 Square Feet
- Dimensions: 15x14
Dining room
- Features: Carpet
- Level: Main
- Area: 140 Square Feet
- Dimensions: 14x10
Kitchen
- Features: Hardwood
- Level: Main
- Area: 210 Square Feet
- Dimensions: 15x14
Laundry
- Features: Other
- Level: Basement
- Area: 100 Square Feet
- Dimensions: 10x10
Living room
- Features: Carpet
- Level: Main
- Area: 225 Square Feet
- Dimensions: 15x15
Office
- Features: Hardwood
- Level: Main
- Area: 130 Square Feet
- Dimensions: 13x10
Heating
- Forced Air
Cooling
- Has cooling: Yes
Appliances
- Included: Disposal, Electric Oven, Refrigerator
- Laundry: In Basement
Features
- Attic Access, Kitchen Island, Entrance Foyer, Hardwood Floors, High Speed Internet, Eat-in Kitchen
- Flooring: Hardwood
- Basement: Unfinished
- Attic: Access Only
- Number of fireplaces: 1
- Fireplace features: Living Room
Interior area
- Total structure area: 2,480
- Total interior livable area: 2,480 sqft
- Finished area below ground: 0
Property
Parking
- Total spaces: 3
- Parking features: Detached, Gated, Workshop in Garage
- Garage spaces: 3
Features
- Levels: One and One Half
- Stories: 1
- Patio & porch: Patio, Screened
- Exterior features: Fire Pit, Other
- Fencing: Fenced
Lot
- Size: 3.40 Acres
- Features: Not In Subdivision, Mature Trees
Details
- Additional structures: Barn Mini, Barn Pole, Barn Storage, Outbuilding, Storage
- Additional parcels included: Acreage .37, Section 4, Township 18, Range 4
- Parcel number: 291004000027002012
- Horse amenities: Barn
Construction
Type & style
- Home type: SingleFamily
- Architectural style: Farmhouse
- Property subtype: Residential, Single Family Residence
Materials
- Shingle/Shake, Wood
- Foundation: Block, Crawl Space
Condition
- New construction: No
- Year built: 1949
Utilities & green energy
- Water: Private Well
Community & neighborhood
Location
- Region: Noblesville
- Subdivision: No Subdivision
Price history
| Date | Event | Price |
|---|---|---|
| 7/26/2024 | Sold | $844,200-6.1%$340/sqft |
Source: | ||
| 5/28/2024 | Pending sale | $899,000$363/sqft |
Source: | ||
| 5/16/2024 | Listed for sale | $899,000$363/sqft |
Source: | ||
Public tax history
| Year | Property taxes | Tax assessment |
|---|---|---|
| 2024 | $2,925 +5.3% | $288,100 |
| 2023 | $2,777 +10.7% | $288,100 +11% |
| 2022 | $2,507 +3% | $259,500 +12.1% |
Find assessor info on the county website
Neighborhood: 46062
Nearby schools
GreatSchools rating
- 7/10Hazel Dell Elementary SchoolGrades: PK-5Distance: 0.6 mi
- 8/10Noblesville West Middle SchoolGrades: 6-8Distance: 4.2 mi
- 10/10Noblesville High SchoolGrades: 9-12Distance: 5 mi
Get a cash offer in 3 minutes
Find out how much your home could sell for in as little as 3 minutes with a no-obligation cash offer.
Estimated market value$628,000
Get a cash offer in 3 minutes
Find out how much your home could sell for in as little as 3 minutes with a no-obligation cash offer.
Estimated market value
$628,000
