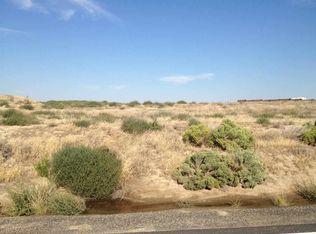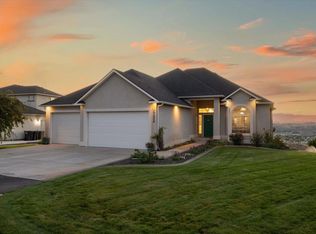Magnificent Solferino built home with stunning panoramic views of Badger Canyon, The Blues, Triple Vista, Cottonwood Springs. Enjoy the eastern morning sunrise from large grand (concrete) decks covering the entire back of the home with sliders from both the great room and nook, and a glass door from the master. This home is meant for entertaining with views from grand great room, formal and informal dining, and a chef''s kitchen boasting two built in ovens, granite counters, large bar (seating 6-8). Custom shelving surrounds the gas fireplace and TV. Master is conveniently located on the main level along with a large well appointed den. Master bath has large 2 head walk in shower + large air jet tub with glass privacy partitions. Master also includes easy access to laundry via the spacious walk-in closet. The downstairs (recently finished by Gale Rew), has media room (set up for projector and screen) + rec room+ wet bar with subzero fridge, and wine cooler. 2 additional bedrooms downstairs (all 3 bdrms have walk-in closets), huge storage room. 3/4 Bath downstairs. Walk out to covered patio and a beautifully landscaped garden with 30 ft. stream and adjacent brick patio. This home voted best yard in 2014/2017 by The Academy of Children''s Theatre Garden Tour fundraiser. Spacious 3 car garage up and another garage below...room for all your toys, with an option to use 4th bay below as workshop. Custom shelving and cabinets throughout the home. This home is a must see! Put it on your clients tour today!
This property is off market, which means it's not currently listed for sale or rent on Zillow. This may be different from what's available on other websites or public sources.

