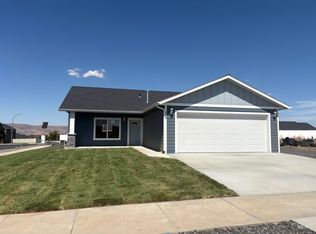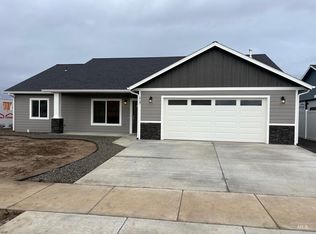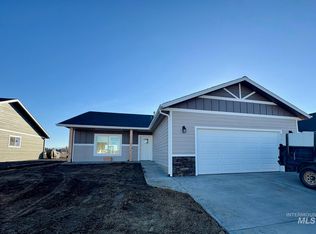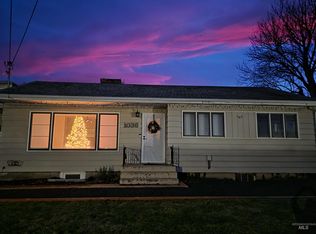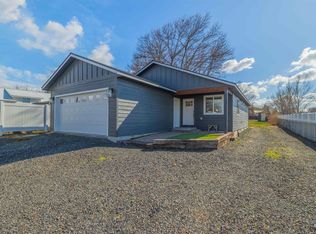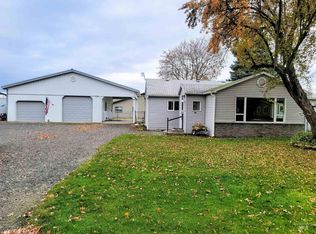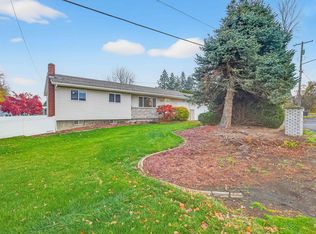Another opportunity for affordable new construction. Located in newly platted Canyon Crest West located on the west side of 18th on the way into Canyon Crest Development. Access by going down Pioneer Drive left on Parkridge. Lovely new neighborhood with large streets and sidewalks. Enjoy the cul-de-sac location of all new homes. Home is under construction, photos are sample photos of another home already built.
Pending
$389,900
1733 Yellowstone Ct, Lewiston, ID 83501
3beds
2baths
1,460sqft
Est.:
Single Family Residence
Built in 2025
7,840.8 Square Feet Lot
$386,800 Zestimate®
$267/sqft
$-- HOA
What's special
Cul-de-sac locationLarge streets and sidewalks
- 263 days |
- 17 |
- 0 |
Zillow last checked: 8 hours ago
Listing updated: September 03, 2025 at 10:51am
Listed by:
Ryan Higgins 208-503-0622,
Coldwell Banker Tomlinson Associates
Source: IMLS,MLS#: 98940410
Facts & features
Interior
Bedrooms & bathrooms
- Bedrooms: 3
- Bathrooms: 2
- Main level bathrooms: 2
- Main level bedrooms: 3
Primary bedroom
- Level: Main
Bedroom 2
- Level: Main
Bedroom 3
- Level: Main
Heating
- Forced Air, Natural Gas
Cooling
- Central Air
Appliances
- Included: Gas Water Heater, Dishwasher, Microwave, Oven/Range Freestanding
Features
- Pantry, Number of Baths Main Level: 2
- Has basement: No
- Has fireplace: No
Interior area
- Total structure area: 1,460
- Total interior livable area: 1,460 sqft
- Finished area above ground: 1,460
Property
Parking
- Total spaces: 2
- Parking features: Attached
- Attached garage spaces: 2
Features
- Levels: One
Lot
- Size: 7,840.8 Square Feet
- Dimensions: 109 x 70
- Features: Standard Lot 6000-9999 SF, Cul-De-Sac, Full Sprinkler System
Details
- Parcel number: 0
Construction
Type & style
- Home type: SingleFamily
- Property subtype: Single Family Residence
Materials
- Frame, Wood Siding
- Roof: Composition
Condition
- New Construction
- New construction: Yes
- Year built: 2025
Utilities & green energy
- Water: Public
- Utilities for property: Sewer Connected
Community & HOA
Location
- Region: Lewiston
Financial & listing details
- Price per square foot: $267/sqft
- Date on market: 3/26/2025
- Listing terms: Cash,Conventional,FHA,USDA Loan,VA Loan
- Ownership: Fee Simple
Estimated market value
$386,800
$367,000 - $406,000
Not available
Price history
Price history
Price history is unavailable.
Public tax history
Public tax history
Tax history is unavailable.BuyAbility℠ payment
Est. payment
$2,314/mo
Principal & interest
$1895
Property taxes
$283
Home insurance
$136
Climate risks
Neighborhood: 83501
Nearby schools
GreatSchools rating
- 8/10Camelot Elementary SchoolGrades: K-5Distance: 0.8 mi
- 7/10Sacajawea Junior High SchoolGrades: 6-8Distance: 1.7 mi
- 5/10Lewiston Senior High SchoolGrades: 9-12Distance: 1.8 mi
Schools provided by the listing agent
- Elementary: Camelot
- Middle: Sacajawea
- High: Lewiston
- District: Lewiston Independent School District #1
Source: IMLS. This data may not be complete. We recommend contacting the local school district to confirm school assignments for this home.
- Loading
