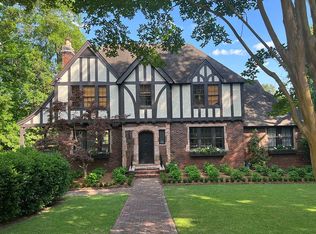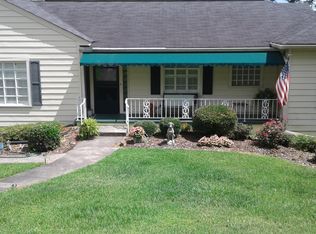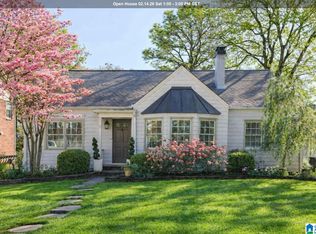Sold for $750,000
$750,000
1733 Wellington Rd, Homewood, AL 35209
4beds
4,480sqft
Single Family Residence
Built in 1950
0.77 Acres Lot
$835,900 Zestimate®
$167/sqft
$4,250 Estimated rent
Home value
$835,900
$752,000 - $936,000
$4,250/mo
Zestimate® history
Loading...
Owner options
Explore your selling options
What's special
Welcome to 1733 Wellington Road! This is a one of a kind house on one of the best streets in Homewood. Historic charm in a beautifully renovated property on a large estate lot. Custom gourmet kitchen designed by Cindy Cantley and featured in Paula Deen magazine. In the kitchen there is Circa lighting, Wolf range, Subzero refrigerator, Bosch dishwasher, and Caesar Stone countertops. Professionally landscaped yard by Troy Rohne, that includes copper gutters, a custom spiral staircase from the patio, a custom mailbox, and a custom made water fountain by the front entrance. Sprinkler system in both the front and side yards. Three bedrooms , 2 full baths on the main level and 1 bedroom and 1 full bath in the finished basement. This house is move in ready. Window treatments and washer/dryer to remain.
Zillow last checked: 8 hours ago
Listing updated: July 24, 2023 at 09:02am
Listed by:
Kristi Logan 205-335-8975,
LAH Sotheby's International Realty Homewood
Bought with:
Langston Hereford
RealtySouth-MB-Crestline
Source: GALMLS,MLS#: 1359279
Facts & features
Interior
Bedrooms & bathrooms
- Bedrooms: 4
- Bathrooms: 3
- Full bathrooms: 3
Primary bedroom
- Level: First
Bedroom 1
- Level: First
Bedroom 2
- Level: First
Bedroom 3
- Level: Basement
Primary bathroom
- Level: First
Bathroom 1
- Level: First
Dining room
- Level: First
Family room
- Level: First
Kitchen
- Features: Stone Counters, Eat-in Kitchen, Pantry
- Level: First
Living room
- Level: First
Basement
- Area: 2660
Heating
- Central, Natural Gas
Cooling
- Central Air, Electric
Appliances
- Included: ENERGY STAR Qualified Appliances, Convection Oven, Gas Cooktop, Dishwasher, Stainless Steel Appliance(s), Gas Water Heater
- Laundry: Electric Dryer Hookup, Laundry Chute, Sink, In Basement, Laundry Room, Laundry (ROOM), Yes
Features
- Recessed Lighting, High Ceilings, Smooth Ceilings, Separate Shower, Double Vanity, Walk-In Closet(s)
- Flooring: Hardwood, Tile
- Windows: Bay Window(s), Window Treatments
- Basement: Full,Partially Finished,Block
- Attic: Walk-up,Yes
- Number of fireplaces: 2
- Fireplace features: Brick (FIREPL), Den, Living Room, Wood Burning
Interior area
- Total interior livable area: 4,480 sqft
- Finished area above ground: 2,660
- Finished area below ground: 1,820
Property
Parking
- Total spaces: 4
- Parking features: Basement, Driveway, Garage Faces Rear
- Attached garage spaces: 2
- Carport spaces: 2
- Covered spaces: 4
- Has uncovered spaces: Yes
Features
- Levels: One
- Stories: 1
- Patio & porch: Screened, Patio, Porch, Open (DECK), Deck
- Exterior features: Sprinkler System
- Pool features: None
- Has view: Yes
- View description: None
- Waterfront features: No
Lot
- Size: 0.77 Acres
Details
- Parcel number: 28182009016.000
- Special conditions: N/A
Construction
Type & style
- Home type: SingleFamily
- Property subtype: Single Family Residence
Materials
- Brick
- Foundation: Basement
Condition
- Year built: 1950
Utilities & green energy
- Water: Public
- Utilities for property: Sewer Connected
Community & neighborhood
Location
- Region: Homewood
- Subdivision: Mayfair
Other
Other facts
- Price range: $1.2M - $750K
Price history
| Date | Event | Price |
|---|---|---|
| 4/5/2024 | Sold | $750,000+5.6%$167/sqft |
Source: Public Record Report a problem | ||
| 1/8/2024 | Sold | $710,000-41.2%$158/sqft |
Source: Public Record Report a problem | ||
| 7/24/2023 | Sold | $1,208,000+20.9%$270/sqft |
Source: | ||
| 7/17/2023 | Pending sale | $999,000$223/sqft |
Source: | ||
| 7/13/2023 | Listed for sale | $999,000+92.1%$223/sqft |
Source: | ||
Public tax history
| Year | Property taxes | Tax assessment |
|---|---|---|
| 2025 | $5,379 -9.2% | $79,180 -9.1% |
| 2024 | $5,924 +16.8% | $87,140 +27% |
| 2023 | $5,074 +4.3% | $68,600 +4.2% |
Find assessor info on the county website
Neighborhood: 35209
Nearby schools
GreatSchools rating
- 10/10Shades Cahaba Elementary SchoolGrades: K-5Distance: 0.6 mi
- 10/10Homewood Middle SchoolGrades: 6-8Distance: 1.1 mi
- 10/10Homewood High SchoolGrades: 9-12Distance: 0.8 mi
Schools provided by the listing agent
- Elementary: Shades Cahaba
- Middle: Homewood
- High: Homewood
Source: GALMLS. This data may not be complete. We recommend contacting the local school district to confirm school assignments for this home.
Get a cash offer in 3 minutes
Find out how much your home could sell for in as little as 3 minutes with a no-obligation cash offer.
Estimated market value$835,900
Get a cash offer in 3 minutes
Find out how much your home could sell for in as little as 3 minutes with a no-obligation cash offer.
Estimated market value
$835,900


