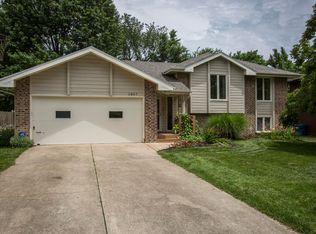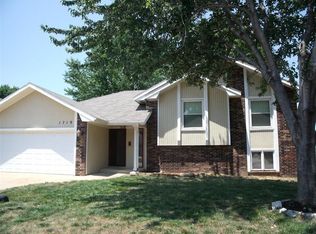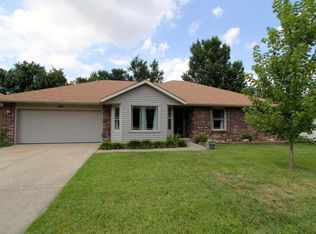Closed
Price Unknown
1733 W Primrose Street, Springfield, MO 65807
4beds
2,321sqft
Single Family Residence
Built in 1984
10,454.4 Square Feet Lot
$279,800 Zestimate®
$--/sqft
$1,975 Estimated rent
Home value
$279,800
$266,000 - $294,000
$1,975/mo
Zestimate® history
Loading...
Owner options
Explore your selling options
What's special
Do you need 4 bedrooms for your growing family? You have found it! In addition to the 4 bedrooms, you have 2.5 baths and two living areas. Both living areas have wood burning fireplaces to keep things cozy too. Kitchen includes granite countertops and a double-oven stove. Step out to the deck from the kitchen for your grilling, and into a large backyard with potential basketball court and raised gardens. No neighbors behind either! Small workshop in second garage space. At this price, the sellers know there are some updates needed, so grab it and put your own touches on this great home! (hot tub not staying)
Zillow last checked: 8 hours ago
Listing updated: January 22, 2026 at 11:51am
Listed by:
Debra Oman 417-569-2111,
RE/MAX House of Brokers
Bought with:
Rhett Smillie, 1999096866
Keller Williams
Source: SOMOMLS,MLS#: 60254635
Facts & features
Interior
Bedrooms & bathrooms
- Bedrooms: 4
- Bathrooms: 3
- Full bathrooms: 2
- 1/2 bathrooms: 1
Heating
- Central, Natural Gas
Cooling
- Attic Fan, Ceiling Fan(s), Central Air
Appliances
- Included: Dishwasher, Free-Standing Electric Oven, Exhaust Fan, Disposal
- Laundry: In Basement
Features
- Walk-in Shower, Vaulted Ceiling(s)
- Flooring: Carpet, Tile, Laminate
- Basement: Finished,Partial
- Has fireplace: Yes
- Fireplace features: Living Room, Two or More, Recreation Room, Wood Burning
Interior area
- Total structure area: 2,321
- Total interior livable area: 2,321 sqft
- Finished area above ground: 1,735
- Finished area below ground: 586
Property
Parking
- Total spaces: 1
- Parking features: Workshop in Garage
- Attached garage spaces: 1
Features
- Levels: One and One Half
- Stories: 1
- Patio & porch: Deck
- Exterior features: Garden
- Fencing: Wood,Chain Link
Lot
- Size: 10,454 sqft
- Dimensions: 73 x 145
Details
- Parcel number: 881810101030
Construction
Type & style
- Home type: SingleFamily
- Architectural style: Split Level
- Property subtype: Single Family Residence
Materials
- Wood Siding, Brick
- Roof: Composition
Condition
- Year built: 1984
Utilities & green energy
- Sewer: Public Sewer
- Water: Public
Community & neighborhood
Location
- Region: Springfield
- Subdivision: Park Crest Towers
Price history
| Date | Event | Price |
|---|---|---|
| 12/15/2023 | Sold | -- |
Source: | ||
| 11/14/2023 | Pending sale | $250,000$108/sqft |
Source: | ||
| 11/2/2023 | Listed for sale | $250,000$108/sqft |
Source: | ||
| 10/28/2023 | Pending sale | $250,000$108/sqft |
Source: | ||
| 10/21/2023 | Listed for sale | $250,000+27.2%$108/sqft |
Source: | ||
Public tax history
| Year | Property taxes | Tax assessment |
|---|---|---|
| 2025 | $1,549 +6.1% | $31,100 +14.3% |
| 2024 | $1,460 +0.6% | $27,210 |
| 2023 | $1,452 +3.2% | $27,210 +5.6% |
Find assessor info on the county website
Neighborhood: Parkcrest
Nearby schools
GreatSchools rating
- 8/10Horace Mann Elementary SchoolGrades: PK-5Distance: 0.7 mi
- 8/10Carver Middle SchoolGrades: 6-8Distance: 1.8 mi
- 8/10Kickapoo High SchoolGrades: 9-12Distance: 1.5 mi
Schools provided by the listing agent
- Elementary: SGF-Horace Mann
- Middle: SGF-Carver
- High: SGF-Kickapoo
Source: SOMOMLS. This data may not be complete. We recommend contacting the local school district to confirm school assignments for this home.


