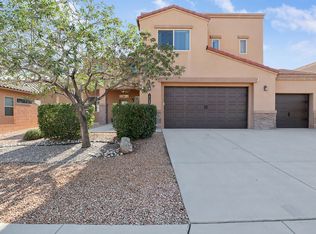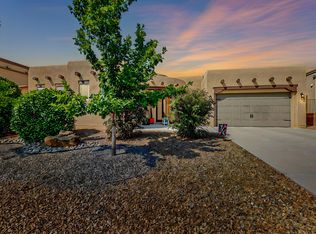This gorgeous, light-filled 4-bedroom home in family-friendly Cabezon backs up to walking trails & open space. Full of upgrades, including granite counter-tops in kitchen, walk-in pantry, top-of-the-line stainless steel appliances & Italian floor tile. Kitchen opens to beautiful living & dining spaces with lovely engineered hardwood floors. Separate 300-SF finished sun room (not included in square footage) is perfect for enjoying morning coffee or relaxing with a book. Guest suite separate from huge master that features spacious walk-in closet. Beautifully cared for & private home in great school district with access to Cabezon community pool, parks & more. Shows like a gem!
This property is off market, which means it's not currently listed for sale or rent on Zillow. This may be different from what's available on other websites or public sources.

