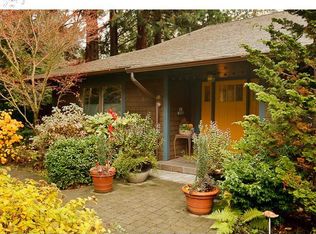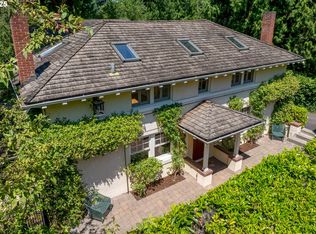Remodeled one-level contemporary with clean lines and open floor plan for easy living and entertaining. Kitchen with vaulted, fir-lined ceiling and skylights opens to family room, casual dining and outdoor patio. Private, beautiful, professionally designed yard and garden with color throughout the year. Minutes to downtown PDX & LO. Highly regarded Riverdale Schools.
This property is off market, which means it's not currently listed for sale or rent on Zillow. This may be different from what's available on other websites or public sources.

