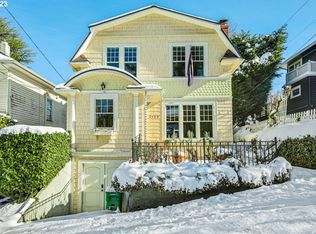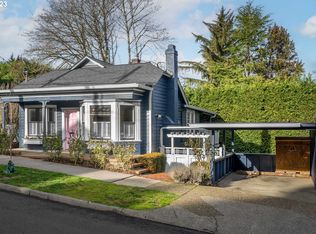Sold
$1,325,000
1733 SW Myrtle St, Portland, OR 97201
4beds
3,323sqft
Residential, Single Family Residence
Built in 1923
6,969.6 Square Feet Lot
$1,343,000 Zestimate®
$399/sqft
$7,402 Estimated rent
Home value
$1,343,000
$1.25M - $1.45M
$7,402/mo
Zestimate® history
Loading...
Owner options
Explore your selling options
What's special
Elegant contemporary updates in this coveted Portland Heights 'grid' classic, offering vast dinner party deck, rare flat and fenced yard, picture perfect period details, fine finishes, detached garage, and a newer roof! With easy level access into the home, enjoy great room living and a remodeled gourmet kitchen with quartzite counters, delightful built-in features, gorgeous primary bedroom suite with heated bathroom floors and walk-in closet, generous bedroom sizes, and versatile flex space. Bonus storage room and wine room - lives beautifully! Sellers have made many other lovely updates to this beloved home, including refinishing the true hardwoods, new flooring, a renovated laundry room, waterproofing the lower level, and many more thoughtful improvements. Ideally situated on a corner parcel and peaceful treed road lined with handsome estate homes above the city, this beauty features 4 decks, raised garden beds for green thumbs, and custom holiday lights! Just blocks away from Ainsworth Elementary, or convenient to top Portland private schools, Northwest/Nob Hill shopping and dining, and minutes to major thoroughfares for easy access to the best of the Portland Metro. [Home Energy Score = 1. HES Report at https://rpt.greenbuildingregistry.com/hes/OR10011329]
Zillow last checked: 8 hours ago
Listing updated: May 13, 2025 at 03:24am
Listed by:
Kevin Hall 503-799-7255,
Cascade Hasson Sotheby's International Realty,
Kathy Hall 503-720-3900,
Cascade Hasson Sotheby's International Realty
Bought with:
Cristen Lincoln, 930200097
Living Room Realty
Source: RMLS (OR),MLS#: 392320175
Facts & features
Interior
Bedrooms & bathrooms
- Bedrooms: 4
- Bathrooms: 4
- Full bathrooms: 3
- Partial bathrooms: 1
- Main level bathrooms: 1
Primary bedroom
- Features: Closet Organizer, Deck, Hardwood Floors, Suite, Walkin Closet, Walkin Shower
- Level: Upper
- Area: 240
- Dimensions: 20 x 12
Bedroom 2
- Features: Builtin Features, Hardwood Floors
- Level: Upper
- Area: 182
- Dimensions: 14 x 13
Bedroom 3
- Features: Deck, Hardwood Floors, Closet
- Level: Upper
- Area: 182
- Dimensions: 14 x 13
Bedroom 4
- Features: Bathroom, Closet, Wallto Wall Carpet
- Level: Lower
- Area: 143
- Dimensions: 13 x 11
Dining room
- Features: Builtin Features, Great Room, Hardwood Floors
- Level: Main
- Area: 224
- Dimensions: 16 x 14
Family room
- Features: Wallto Wall Carpet
- Level: Lower
- Area: 180
- Dimensions: 18 x 10
Kitchen
- Features: Deck, Eat Bar, Gas Appliances, Gourmet Kitchen, Great Room, Hardwood Floors, Pantry, Updated Remodeled
- Level: Main
- Area: 187
- Width: 11
Living room
- Features: Builtin Features, Deck, Fireplace, French Doors, Great Room, Hardwood Floors
- Level: Main
- Area: 364
- Dimensions: 28 x 13
Heating
- Forced Air, Fireplace(s)
Cooling
- Central Air
Appliances
- Included: Dishwasher, Disposal, Free-Standing Range, Free-Standing Refrigerator, Gas Appliances, Microwave, Stainless Steel Appliance(s), Washer/Dryer, Gas Water Heater
Features
- Soaking Tub, Bathroom, Closet, Built-in Features, Great Room, Eat Bar, Gourmet Kitchen, Pantry, Updated Remodeled, Closet Organizer, Suite, Walk-In Closet(s), Walkin Shower
- Flooring: Hardwood, Heated Tile, Wall to Wall Carpet
- Doors: French Doors
- Windows: Double Pane Windows
- Basement: Finished,Partial
- Number of fireplaces: 1
- Fireplace features: Wood Burning
Interior area
- Total structure area: 3,323
- Total interior livable area: 3,323 sqft
Property
Parking
- Total spaces: 1
- Parking features: Driveway, Off Street, Detached
- Garage spaces: 1
- Has uncovered spaces: Yes
Features
- Stories: 3
- Patio & porch: Covered Deck, Deck
- Exterior features: Garden, Raised Beds, Yard, Exterior Entry
- Has view: Yes
- View description: City, Seasonal
Lot
- Size: 6,969 sqft
- Features: Corner Lot, Gentle Sloping, Level, Sprinkler, SqFt 7000 to 9999
Details
- Additional structures: GuestQuarters
- Parcel number: R128480
Construction
Type & style
- Home type: SingleFamily
- Architectural style: Colonial,Traditional
- Property subtype: Residential, Single Family Residence
Materials
- Wood Siding
- Roof: Composition
Condition
- Updated/Remodeled
- New construction: No
- Year built: 1923
Utilities & green energy
- Gas: Gas
- Sewer: Public Sewer
- Water: Public
- Utilities for property: Cable Connected
Community & neighborhood
Security
- Security features: Security System Owned
Location
- Region: Portland
- Subdivision: Portland Heights
Other
Other facts
- Listing terms: Cash,Conventional
- Road surface type: Paved
Price history
| Date | Event | Price |
|---|---|---|
| 5/13/2025 | Sold | $1,325,000$399/sqft |
Source: | ||
| 5/5/2025 | Pending sale | $1,325,000$399/sqft |
Source: | ||
| 4/19/2025 | Listed for sale | $1,325,000$399/sqft |
Source: | ||
| 4/4/2025 | Pending sale | $1,325,000$399/sqft |
Source: | ||
| 3/28/2025 | Price change | $1,325,000-3.6%$399/sqft |
Source: | ||
Public tax history
| Year | Property taxes | Tax assessment |
|---|---|---|
| 2025 | $20,972 +3.9% | $779,040 +3% |
| 2024 | $20,191 +3.9% | $756,350 +3% |
| 2023 | $19,440 +2.2% | $734,330 +3% |
Find assessor info on the county website
Neighborhood: Southwest Hills
Nearby schools
GreatSchools rating
- 9/10Ainsworth Elementary SchoolGrades: K-5Distance: 0.2 mi
- 5/10West Sylvan Middle SchoolGrades: 6-8Distance: 3.2 mi
- 8/10Lincoln High SchoolGrades: 9-12Distance: 0.7 mi
Schools provided by the listing agent
- Elementary: Ainsworth
- Middle: West Sylvan
- High: Lincoln
Source: RMLS (OR). This data may not be complete. We recommend contacting the local school district to confirm school assignments for this home.
Get a cash offer in 3 minutes
Find out how much your home could sell for in as little as 3 minutes with a no-obligation cash offer.
Estimated market value$1,343,000
Get a cash offer in 3 minutes
Find out how much your home could sell for in as little as 3 minutes with a no-obligation cash offer.
Estimated market value
$1,343,000

