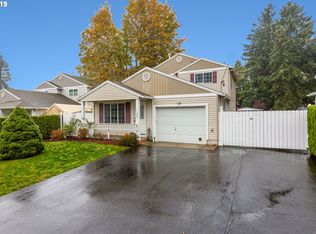Sold
$362,000
1733 SE 148th Ave, Portland, OR 97233
3beds
1,058sqft
Residential, Single Family Residence
Built in 1952
0.26 Acres Lot
$382,500 Zestimate®
$342/sqft
$2,548 Estimated rent
Home value
$382,500
$360,000 - $402,000
$2,548/mo
Zestimate® history
Loading...
Owner options
Explore your selling options
What's special
Charming ranch on large lot with an incredible backyard. Living room has large windows making it light and bright. The kitchen has been updated and has ample counterspace and cabinets for storage, nice sized island and high ceilings with recessed lighting. Primary bedroom has a large closet and small half bath. Nice sized laundry room with sink, washer & dryer just down the hallway. Head out back to the large, fenced yard with beautiful mature trees for much needed shade in the summer. This yard is perfect for backyard entertaining. There is a water spigot behind the workshop for easy water access. Nice 12x12 workshop/storage shed with concrete floor and power. 2 car garage parking -1 car attached garage and 1 car detached garage. Gated RV pad with hook up and seperate clean out. This large lot provides plenty of off street, paved parking. Heat pump/AC for those hot summer days. Brand new wood stove will keep you warm in the winter and will be installed prior to closing. *All appliances are included* This is a great starter home or potential investment property!
Zillow last checked: 8 hours ago
Listing updated: November 30, 2023 at 08:33am
Listed by:
Amy Anderson 971-563-7373,
Equity Oregon Real Estate
Bought with:
Erica McCollum, 201244069
Works Real Estate
Source: RMLS (OR),MLS#: 23125255
Facts & features
Interior
Bedrooms & bathrooms
- Bedrooms: 3
- Bathrooms: 2
- Full bathrooms: 1
- Partial bathrooms: 1
- Main level bathrooms: 2
Primary bedroom
- Features: Bathroom, Wallto Wall Carpet
- Level: Main
- Area: 120
- Dimensions: 12 x 10
Bedroom 2
- Features: Wallto Wall Carpet
- Level: Main
- Area: 99
- Dimensions: 11 x 9
Bedroom 3
- Features: Wallto Wall Carpet
- Level: Main
- Area: 96
- Dimensions: 12 x 8
Dining room
- Features: Wallto Wall Carpet
- Level: Main
Kitchen
- Features: Dishwasher, Disposal, Island, Microwave, Pantry, Free Standing Range, Free Standing Refrigerator, Tile Floor
- Level: Main
- Area: 90
- Width: 9
Living room
- Features: Wallto Wall Carpet, Wood Stove
- Level: Main
- Area: 276
- Dimensions: 23 x 12
Heating
- Forced Air
Cooling
- Heat Pump
Appliances
- Included: Dishwasher, Disposal, Free-Standing Range, Free-Standing Refrigerator, Microwave, Plumbed For Ice Maker, Washer/Dryer, Gas Water Heater
- Laundry: Laundry Room
Features
- Ceiling Fan(s), Sink, Kitchen Island, Pantry, Bathroom, Tile
- Flooring: Tile, Vinyl, Wall to Wall Carpet
- Windows: Vinyl Frames
- Basement: Crawl Space
- Number of fireplaces: 1
- Fireplace features: Stove, Wood Burning, Wood Burning Stove
Interior area
- Total structure area: 1,058
- Total interior livable area: 1,058 sqft
Property
Parking
- Total spaces: 2
- Parking features: Driveway, RV Access/Parking, RV Boat Storage, Attached, Detached
- Attached garage spaces: 2
- Has uncovered spaces: Yes
Accessibility
- Accessibility features: Accessible Approachwith Ramp, Accessible Entrance, One Level, Parking, Accessibility
Features
- Levels: One
- Stories: 1
- Exterior features: RV Hookup, Yard
- Fencing: Fenced
Lot
- Size: 0.26 Acres
- Dimensions: 140 x 82 apr x
- Features: Gated, Level, Trees, SqFt 10000 to 14999
Details
- Additional structures: Outbuilding, RVParking, RVBoatStorage, ToolShed
- Parcel number: R225533
- Zoning: R7
Construction
Type & style
- Home type: SingleFamily
- Architectural style: Ranch
- Property subtype: Residential, Single Family Residence
Materials
- Cedar
- Foundation: Concrete Perimeter
- Roof: Composition
Condition
- Resale
- New construction: No
- Year built: 1952
Utilities & green energy
- Gas: Gas
- Sewer: Public Sewer
- Water: Public
Community & neighborhood
Security
- Security features: Security Gate, Security System Owned
Location
- Region: Portland
- Subdivision: Centennial
Other
Other facts
- Listing terms: Cash,Conventional
- Road surface type: Paved
Price history
| Date | Event | Price |
|---|---|---|
| 11/28/2023 | Sold | $362,000+3.7%$342/sqft |
Source: | ||
| 11/1/2023 | Pending sale | $349,000$330/sqft |
Source: | ||
| 10/25/2023 | Price change | $349,000-5.7%$330/sqft |
Source: | ||
| 9/25/2023 | Listed for sale | $370,000$350/sqft |
Source: | ||
Public tax history
| Year | Property taxes | Tax assessment |
|---|---|---|
| 2025 | $3,975 +4.3% | $171,820 +3% |
| 2024 | $3,811 +14.8% | $166,810 +13.2% |
| 2023 | $3,319 +2.5% | $147,310 +3% |
Find assessor info on the county website
Neighborhood: Centennial
Nearby schools
GreatSchools rating
- 6/10Parklane Elementary SchoolGrades: K-5Distance: 0.6 mi
- 1/10Oliver MiddleGrades: 6-8Distance: 0.6 mi
- 4/10Centennial High SchoolGrades: 9-12Distance: 1.9 mi
Schools provided by the listing agent
- Elementary: Parklane
- Middle: Centennial
- High: Centennial
Source: RMLS (OR). This data may not be complete. We recommend contacting the local school district to confirm school assignments for this home.
Get a cash offer in 3 minutes
Find out how much your home could sell for in as little as 3 minutes with a no-obligation cash offer.
Estimated market value
$382,500
Get a cash offer in 3 minutes
Find out how much your home could sell for in as little as 3 minutes with a no-obligation cash offer.
Estimated market value
$382,500
