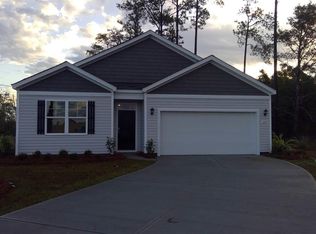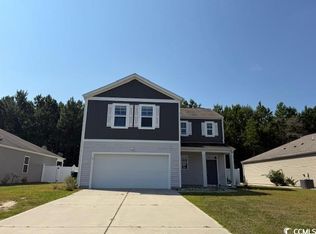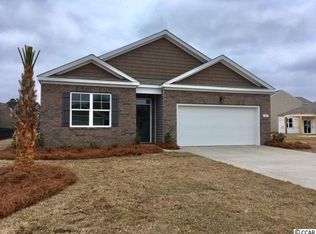Sold for $405,000
$405,000
1733 Promise Pl., Myrtle Beach, SC 29588
5beds
2,818sqft
Single Family Residence
Built in 2019
7,405.2 Square Feet Lot
$404,800 Zestimate®
$144/sqft
$2,582 Estimated rent
Home value
$404,800
$372,000 - $437,000
$2,582/mo
Zestimate® history
Loading...
Owner options
Explore your selling options
What's special
Welcome to your dream home nestled in the charming community of Harmony at St James! This stunning residence boasts 5 bedrooms, with the convenience of one located on the first floor, along with an expansive upstairs living area. Step inside and be greeted by the inviting open floor plan adorned with luxurious LVP flooring throughout, setting the stage for comfortable living and stylish entertaining. Prepare gourmet meals with ease in the well-appointed kitchen featuring sleek stainless-steel appliances, elegant granite countertops, a convenient work island with a breakfast bar, and a spacious pantry for all your storage needs. Each bedroom offers ample closet space and easy access to a bathroom, while the palatial master suite exudes tranquility with its generously sized walk-in closet, and indulgent private bath boasting double sink vanities. Outside, unwind on your covered back patio, perfect for enjoying leisurely afternoons or mingling with neighbors in this friendly community atmosphere. Harmony offers the ideal location, with proximity to schools, grocery stores, and the Grand Strand's premier dining, shopping, golf courses, and entertainment destinations. Don't let this opportunity slip away! Experience the epitome of low maintenance living with affordable HOA fees, while relishing the community's amenities such as the open-air pavilion and cozy fire pit, ideal for family gatherings and creating lasting memories. Embrace the lifestyle you deserve – make Harmony at St James your new home today!
Zillow last checked: 8 hours ago
Listing updated: August 06, 2024 at 09:53am
Listed by:
Brendon Payne Expert Advisors Team 843-284-3213,
Century 21 The Harrelson Group
Bought with:
Bill P Moeglin, 121316
RE/MAX Southern Shores
Source: CCAR,MLS#: 2407086 Originating MLS: Coastal Carolinas Association of Realtors
Originating MLS: Coastal Carolinas Association of Realtors
Facts & features
Interior
Bedrooms & bathrooms
- Bedrooms: 5
- Bathrooms: 3
- Full bathrooms: 3
Primary bedroom
- Features: Linen Closet, Walk-In Closet(s)
- Level: Second
Bedroom 1
- Level: Second
Bedroom 2
- Level: Second
Bedroom 3
- Level: Second
Primary bathroom
- Features: Dual Sinks, Separate Shower
Dining room
- Features: Living/Dining Room
Kitchen
- Features: Breakfast Bar, Kitchen Island, Pantry, Stainless Steel Appliances
Living room
- Features: Fireplace
Other
- Features: Bedroom on Main Level, Entrance Foyer
Heating
- Central, Electric
Cooling
- Central Air
Appliances
- Included: Dishwasher, Disposal, Microwave, Range, Refrigerator
Features
- Breakfast Bar, Bedroom on Main Level, Entrance Foyer, Kitchen Island, Stainless Steel Appliances
- Flooring: Carpet, Vinyl
- Doors: Insulated Doors
Interior area
- Total structure area: 3,384
- Total interior livable area: 2,818 sqft
Property
Parking
- Total spaces: 4
- Parking features: Attached, Garage, Two Car Garage, Garage Door Opener
- Attached garage spaces: 2
Features
- Levels: Two
- Stories: 2
- Patio & porch: Rear Porch, Front Porch, Patio
- Exterior features: Porch, Patio
- Waterfront features: Pond
Lot
- Size: 7,405 sqft
- Dimensions: 62 x 118 x 62 x 118
- Features: Lake Front, Outside City Limits, Pond on Lot, Rectangular, Rectangular Lot
Details
- Additional parcels included: ,
- Parcel number: 45716010081
- Zoning: SF7
- Special conditions: None
Construction
Type & style
- Home type: SingleFamily
- Architectural style: Traditional
- Property subtype: Single Family Residence
Materials
- Vinyl Siding, Wood Frame
- Foundation: Slab
Condition
- Resale
- Year built: 2019
Details
- Builder model: Hayden
- Builder name: D. R Horton
Utilities & green energy
- Water: Public
- Utilities for property: Cable Available, Electricity Available, Phone Available, Sewer Available, Water Available
Green energy
- Energy efficient items: Doors, Windows
Community & neighborhood
Security
- Security features: Smoke Detector(s)
Community
- Community features: Golf Carts OK, Long Term Rental Allowed
Location
- Region: Myrtle Beach
- Subdivision: Harmony @ St. James
HOA & financial
HOA
- Has HOA: Yes
- HOA fee: $62 monthly
- Amenities included: Owner Allowed Golf Cart, Owner Allowed Motorcycle, Tenant Allowed Golf Cart, Tenant Allowed Motorcycle
- Services included: Association Management, Common Areas, Legal/Accounting, Recreation Facilities, Trash
Other
Other facts
- Listing terms: Cash,Conventional
Price history
| Date | Event | Price |
|---|---|---|
| 8/2/2024 | Sold | $405,000-4.7%$144/sqft |
Source: | ||
| 6/13/2024 | Contingent | $424,999$151/sqft |
Source: | ||
| 6/4/2024 | Price change | $424,999-3.4%$151/sqft |
Source: | ||
| 5/8/2024 | Price change | $439,900-2.2%$156/sqft |
Source: | ||
| 3/21/2024 | Listed for sale | $449,900+55.1%$160/sqft |
Source: | ||
Public tax history
Tax history is unavailable.
Neighborhood: 29588
Nearby schools
GreatSchools rating
- 5/10St. James Elementary SchoolGrades: PK-4Distance: 0.8 mi
- 6/10St. James Middle SchoolGrades: 6-8Distance: 0.8 mi
- 8/10St. James High SchoolGrades: 9-12Distance: 0.5 mi
Schools provided by the listing agent
- Elementary: Saint James Elementary School
- Middle: Saint James Middle School
- High: Saint James High School
Source: CCAR. This data may not be complete. We recommend contacting the local school district to confirm school assignments for this home.
Get pre-qualified for a loan
At Zillow Home Loans, we can pre-qualify you in as little as 5 minutes with no impact to your credit score.An equal housing lender. NMLS #10287.
Sell for more on Zillow
Get a Zillow Showcase℠ listing at no additional cost and you could sell for .
$404,800
2% more+$8,096
With Zillow Showcase(estimated)$412,896


