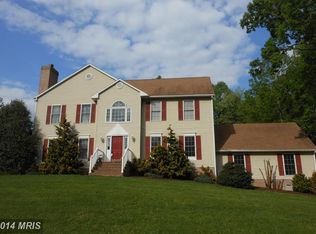Welcome to this magnificent turn key home on over an acre in the Hereford school zone, meticulously kept, well thought out design and upgrades will have you in awe. The first floor of this incredible home boasts hardwood floors, a library with custom built in bookcases, drawers, and filing cabinets, a formal living room that opens to the dining room with more custom cabinetry, flowing into the high end upgraded kitchen with custom cabinetry and granite countertops, a Sub Zero refrigerator, wine cooler that holds 52 bottles of wine, large kitchen granite topped island with Delta Touch faucet and a large stainless steel Apron Sink. Island is large enough for 3 stools, creating more seating area. Create the ultimate cooking experience with your high end Cast Iron Aga cooker. The Aga Stoves are highly efficient and you won't ever have to wait more than a minute to boil water ever again. The kitchen overlooks the family room with wood burning stove and a first floor laundry and powder room finish the first floor. The Upper level boasts hardwood floors and 4 spacious bedrooms with 2 updated baths. The master bedroom has a sitting room with wood burning fireplace, en suite with a cast iron tub, separate shower, heated towel rack and a custom cedar walk in closet with -Easy Closet- design. The lower level is sure to please with an office, exercise room and a walkout with lots of storage. The deck is great for entertaining and there is a wonderful LP Fire Pit with a Flagstone seating area to enjoy a peaceful evening with your friends and family. A 16'x20' outbuilding/shed has electric and water and a whole house generator complete this incredible home. Gutter Helmet on all gutters
This property is off market, which means it's not currently listed for sale or rent on Zillow. This may be different from what's available on other websites or public sources.
