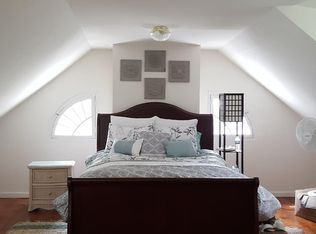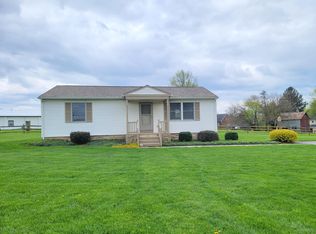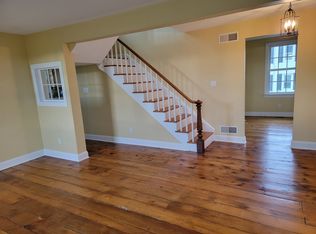Move Right Into this Beautifully Restored 4 Bedroom, 2.5 Bath, Chester County Farmhouse that has been Meticulously Maintained and Constantly Updated. Character & Charm meet Modern Day Convenience Starting at the Cozy Front Porch with Teak Flooring. Country Eat in Kitchen offers 12" Ceramic Tile Floor, An Abundance of Cabinetry and Newer White Appliances including a Gas 4 Burner Range. Ceramic Tile Backsplash, Deep Window Sills and a Fabulous Pantry Closet are a few of the Distinguishing Features! Formal Dining Room with a Built In Antique Corner Cabinet Opens Nicely to the Living Room that offers wrap around Built in Bookcases. The Open Floorplan is Perfect for Entertaining or Simply Living and Both Rooms have Recently had the Hardwood Floors Refinished. There is a Vestibule off to the side with a Coat Closet Area and Upgraded Powder Room boasting a New Vanity with Granite Countertop and Upgraded Fixtures! The Hardwood Staircase is a Focus Point and Leads to the Upper Level with 3 Bedrooms (2 with Walk in Closets) and a Recently Renovated Full Bath with Ceramic Tile Flooring, Vault Ceiling, Skylight and a Large Laundry Closet. The Third Floor is the Owner's Retreat, A Generous Sized Bedroom offering Recess Lighting, 2 Ceiling Fans, 2 Closets and a Juliet Balcony overlooking the back yard and a Full Bath with a New Vanity, Upgraded Fixture and Ceramic Tile Flooring. Fenced in Back Yard with a Beautiful Paver Patio is the Perfect Place for an Afternoon BBQ or Morning Coffee. The Detached Garage is extra wide and Deep with a 220 Amp Electric Service and Plumbed for an Air Compressor. It is the Perfect "Play Area" for any Mechanic, Car Enthusiast, Wood Worker or any type of Contractor needing Extra Garage Space! This Property is Conveniently Located in the Heart of Kemblesville, right over the DE, MD Border in the Highly Acclaimed Avon Grove School District! Minutes from Newark, DE and the White Clay Creek Preserve. All Appliances (Including the HE Whirlpool Front Load Washer & Dryer)and Window Treatments are Included .. PLUS .. LOW TAXES!! Better Hurry ... This is a Beauty and not just a Drive by!
This property is off market, which means it's not currently listed for sale or rent on Zillow. This may be different from what's available on other websites or public sources.



