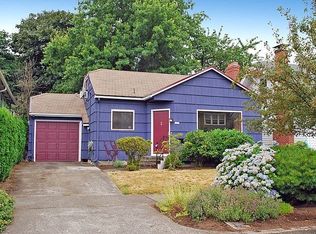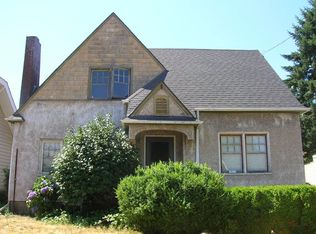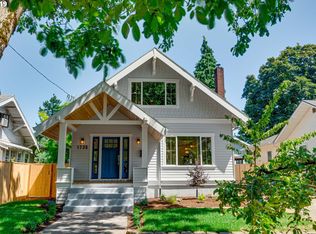Sold
$506,000
1733 NE 53rd Ave, Portland, OR 97213
2beds
2,008sqft
Residential, Single Family Residence
Built in 1922
5,227.2 Square Feet Lot
$577,500 Zestimate®
$252/sqft
$2,445 Estimated rent
Home value
$577,500
$537,000 - $624,000
$2,445/mo
Zestimate® history
Loading...
Owner options
Explore your selling options
What's special
This Sweet Rose City Park bungalow with 2 bedrooms, 2 bathrooms and bonus room, retains its original charm and is nestled on a quiet street close to shops, hollywood farmers market, restaurants, coffee, groceries & parks. The light filled living room with a wood burning fireplace has an openness that flows into the dining room. The functional kitchen leads you into the breakfast room with built-ins and overlooks the huge fully fenced backyard with plenty of sunshine and detached garage. One bedroom and bathroom round out the main floor. While the upstairs boasts the second bedroom and large loft space. The basement with bonus room, second bathroom, laundry and large storage area is awaiting your finishing touches. A little sweaty equity will go far.Enjoy all that Rose City Park, Hollywood District & Laurelhurst has to offer. Plus perfectly situated for commuter access via car, bike, bus or MAX line. The long driveway offers ample room for multiple vehicles. Perfect starter or project home. [Home Energy Score = 1. HES Report at https://rpt.greenbuildingregistry.com/hes/OR10215140]
Zillow last checked: 8 hours ago
Listing updated: July 26, 2023 at 09:17am
Listed by:
Elena MacPhee 503-453-6156,
Rose City Realtors
Bought with:
LeeAnn Mohler, 201224715
Keller Williams PDX Central
Source: RMLS (OR),MLS#: 23570040
Facts & features
Interior
Bedrooms & bathrooms
- Bedrooms: 2
- Bathrooms: 2
- Full bathrooms: 2
- Main level bathrooms: 1
Primary bedroom
- Features: Wallto Wall Carpet
- Level: Main
- Area: 132
- Dimensions: 11 x 12
Bedroom 2
- Features: Vinyl Floor
- Level: Upper
- Area: 165
- Dimensions: 11 x 15
Dining room
- Features: Hardwood Floors
- Level: Main
- Area: 168
- Dimensions: 12 x 14
Kitchen
- Features: Vinyl Floor
- Level: Main
- Area: 90
- Dimensions: 25 x 10
Living room
- Features: Fireplace, Hardwood Floors
- Level: Main
- Area: 168
- Dimensions: 12 x 14
Heating
- Forced Air, Fireplace(s)
Appliances
- Included: Free-Standing Range, Free-Standing Refrigerator, Washer/Dryer, Electric Water Heater
Features
- Closet, Bookcases
- Flooring: Hardwood, Vinyl, Wall to Wall Carpet
- Basement: Full,Partially Finished
- Number of fireplaces: 1
- Fireplace features: Wood Burning
Interior area
- Total structure area: 2,008
- Total interior livable area: 2,008 sqft
Property
Parking
- Total spaces: 1
- Parking features: Driveway, Off Street, Detached
- Garage spaces: 1
- Has uncovered spaces: Yes
Features
- Levels: Two
- Stories: 3
- Exterior features: Yard
- Fencing: Fenced
Lot
- Size: 5,227 sqft
- Dimensions: 50 x 100
- Features: Level, Trees, SqFt 5000 to 6999
Details
- Parcel number: R156718
- Zoning: R5
Construction
Type & style
- Home type: SingleFamily
- Architectural style: Bungalow
- Property subtype: Residential, Single Family Residence
Materials
- Wood Siding
- Foundation: Concrete Perimeter, Skirting
- Roof: Composition
Condition
- Resale
- New construction: No
- Year built: 1922
Utilities & green energy
- Sewer: Public Sewer
- Water: Public
- Utilities for property: Cable Connected
Community & neighborhood
Community
- Community features: Scores: Bike 99 | Transit 66 | Walk 81
Location
- Region: Portland
- Subdivision: Rose City Park/ Hollywood
Other
Other facts
- Listing terms: Cash,Conventional,FHA
- Road surface type: Paved
Price history
| Date | Event | Price |
|---|---|---|
| 7/25/2023 | Sold | $506,000+2.2%$252/sqft |
Source: | ||
| 6/20/2023 | Pending sale | $495,000$247/sqft |
Source: | ||
| 6/15/2023 | Listed for sale | $495,000$247/sqft |
Source: | ||
Public tax history
| Year | Property taxes | Tax assessment |
|---|---|---|
| 2025 | $6,181 +3.7% | $229,390 +3% |
| 2024 | $5,959 +4% | $222,710 +3% |
| 2023 | $5,730 +15.4% | $216,230 +16.3% |
Find assessor info on the county website
Neighborhood: Rose City Park
Nearby schools
GreatSchools rating
- 10/10Rose City ParkGrades: K-5Distance: 0.3 mi
- 6/10Roseway Heights SchoolGrades: 6-8Distance: 1.2 mi
- 4/10Leodis V. McDaniel High SchoolGrades: 9-12Distance: 1.4 mi
Schools provided by the listing agent
- Elementary: Rose City Park
- Middle: Roseway Heights
- High: Leodis Mcdaniel
Source: RMLS (OR). This data may not be complete. We recommend contacting the local school district to confirm school assignments for this home.
Get a cash offer in 3 minutes
Find out how much your home could sell for in as little as 3 minutes with a no-obligation cash offer.
Estimated market value
$577,500
Get a cash offer in 3 minutes
Find out how much your home could sell for in as little as 3 minutes with a no-obligation cash offer.
Estimated market value
$577,500


