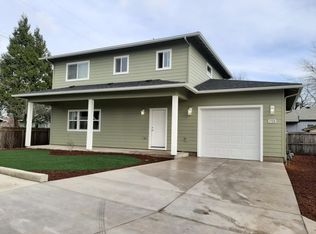Sold
$339,900
1733 I St, Springfield, OR 97477
3beds
1,090sqft
Residential, Single Family Residence
Built in 1949
6,534 Square Feet Lot
$338,000 Zestimate®
$312/sqft
$2,042 Estimated rent
Home value
$338,000
$308,000 - $368,000
$2,042/mo
Zestimate® history
Loading...
Owner options
Explore your selling options
What's special
Welcome to your beautifully updated home in the vibrant community of Springfield, Oregon! This inviting ranch-style residence offers 3 spacious bedrooms and a full bath, thoughtfully upgraded for modern living.Step inside to discover brand-new laminate flooring throughout, a brand new water heater, stylish new light fixtures, and efficient new heaters that bring comfort and style to every room. The bathroom has been tastefully updated with a contemporary vanity and sink, while newer vinyl windows provide energy efficiency and natural light. Roof will be replaced by seller with accepted offer, which offer you years of reliability. Enjoy outdoor living with a fully fenced front and backyard, mature trees, a handy storage shed, and a charming covered front deck perfect for relaxing or entertaining.Whether you're a first-time buyer or a savvy investor, this home is an excellent opportunity to start your journey or grow your portfolio. Conveniently located just minutes from McKenzie-Willamette Hospital, Springfield High School, Willamalane Swim Center, and a variety of shopping and dining options—all within a 1-mile radius!Don't miss your chance to own this gem—schedule your private tour today before it's gone!
Zillow last checked: 8 hours ago
Listing updated: June 20, 2025 at 07:16am
Listed by:
Sean Gillespie 541-206-5111,
Knipe Realty ERA Powered
Bought with:
Brita Arcuri, 200702214
DC Real Estate Inc
Source: RMLS (OR),MLS#: 711003646
Facts & features
Interior
Bedrooms & bathrooms
- Bedrooms: 3
- Bathrooms: 1
- Full bathrooms: 1
- Main level bathrooms: 1
Primary bedroom
- Features: Ceiling Fan, Closet
- Level: Main
Bedroom 2
- Level: Main
Bedroom 3
- Level: Main
Dining room
- Level: Main
Kitchen
- Features: Microwave, Free Standing Range, Free Standing Refrigerator
- Level: Main
Living room
- Level: Main
Heating
- Zoned
Appliances
- Included: Free-Standing Range, Free-Standing Refrigerator, Microwave, Electric Water Heater
- Laundry: Laundry Room
Features
- Ceiling Fan(s), High Speed Internet, Closet
- Windows: Double Pane Windows, Vinyl Frames
- Basement: Crawl Space
Interior area
- Total structure area: 1,090
- Total interior livable area: 1,090 sqft
Property
Parking
- Parking features: Driveway, Off Street
- Has uncovered spaces: Yes
Features
- Levels: One
- Stories: 1
- Patio & porch: Covered Deck
- Fencing: Fenced
Lot
- Size: 6,534 sqft
- Features: Level, Trees, SqFt 5000 to 6999
Details
- Parcel number: 0325975
Construction
Type & style
- Home type: SingleFamily
- Architectural style: Bungalow
- Property subtype: Residential, Single Family Residence
Materials
- Cedar, Shake Siding
- Foundation: Concrete Perimeter
- Roof: Composition
Condition
- Resale
- New construction: No
- Year built: 1949
Utilities & green energy
- Sewer: Public Sewer
- Water: Public
- Utilities for property: Cable Connected
Community & neighborhood
Location
- Region: Springfield
Other
Other facts
- Listing terms: Call Listing Agent,Cash,Conventional,FHA,VA Loan
- Road surface type: Concrete, Paved
Price history
| Date | Event | Price |
|---|---|---|
| 6/20/2025 | Sold | $339,9000%$312/sqft |
Source: | ||
| 5/30/2025 | Pending sale | $339,990$312/sqft |
Source: | ||
| 5/14/2025 | Listed for sale | $339,990$312/sqft |
Source: | ||
| 5/9/2025 | Pending sale | $339,990$312/sqft |
Source: | ||
| 5/5/2025 | Price change | $339,990-2.9%$312/sqft |
Source: | ||
Public tax history
| Year | Property taxes | Tax assessment |
|---|---|---|
| 2025 | $2,473 +1.6% | $134,865 +3% |
| 2024 | $2,433 +4.4% | $130,937 +3% |
| 2023 | $2,330 +3.4% | $127,124 +3% |
Find assessor info on the county website
Neighborhood: 97477
Nearby schools
GreatSchools rating
- 1/10Maple Elementary SchoolGrades: K-5Distance: 0.4 mi
- 3/10Hamlin Middle SchoolGrades: 6-8Distance: 1.1 mi
- 4/10Springfield High SchoolGrades: 9-12Distance: 0.8 mi
Schools provided by the listing agent
- Elementary: Maple
- Middle: Springfield
- High: Springfield
Source: RMLS (OR). This data may not be complete. We recommend contacting the local school district to confirm school assignments for this home.
Get pre-qualified for a loan
At Zillow Home Loans, we can pre-qualify you in as little as 5 minutes with no impact to your credit score.An equal housing lender. NMLS #10287.
Sell for more on Zillow
Get a Zillow Showcase℠ listing at no additional cost and you could sell for .
$338,000
2% more+$6,760
With Zillow Showcase(estimated)$344,760
