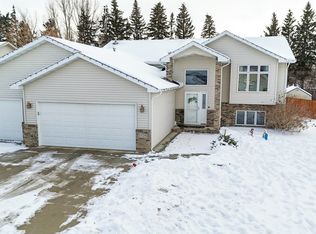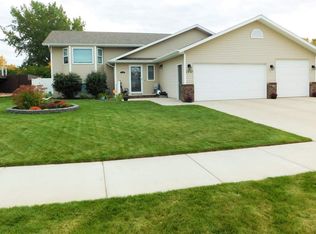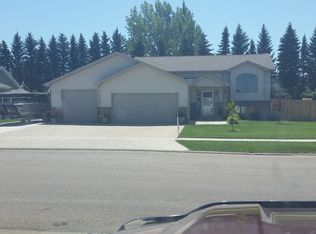Wonderful location in a friendly neighborhood and close to every convenience! Stately brick columns, stamped concrete patio and professional landscaping create remarkable curb appeal, welcoming you every time you come home. Light and bright, open and airy, vaulted ceilings and plenty of natural light make this a very comfortable and inviting home. Millwork features 6 panel solid core doors throughout and staggered height cabinetry in the kitchen. A convenient island provides abundant work surface plus snack bar. From dining area, sliding glass doors open to maintenance-free Trex deck (upper deck with aluminum and cable railings) and another patio, ideal for entertaining or just relaxing. The spacious master bedroom has a tiered ceiling with ambient lighting, double closets and full bath with closet. Plenty of space in the lower level provides an area for everyone! The beautiful custom bar features pendant lighting and a sink. The triple garage is insulated, sheet rocked, heated and has a floor drain and water spigot. There is also a dog kennel in the garage and in the large, fenced backyard. House has been freshly painted inside so you can move right in! Agent is related to seller.
This property is off market, which means it's not currently listed for sale or rent on Zillow. This may be different from what's available on other websites or public sources.



