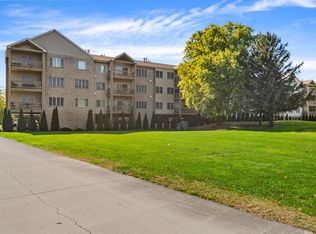Simple country living at its finest! Welcome to a remodeled farmhouse sitting on a large fenced in lot just outside of Champaign. Home offers several updates throughout. Updates include but not limited to: front and back porch remodel, kitchen remodeled, new kitchen appliances, sump pumps, ceilings in basement, cellar door, flooring in living room and office, and much more. All wiring and plumbing have been updated, newer tankless water heater, septic was just pumped and inspected. Shop has been insulated, heated, cooled, finished, and wired throughout! Perfect home to add an outbuilding, or finance one into the purchase!
This property is off market, which means it's not currently listed for sale or rent on Zillow. This may be different from what's available on other websites or public sources.


