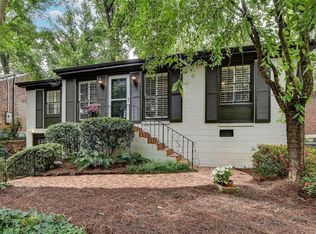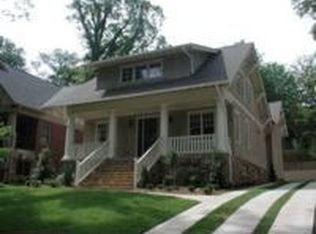Closed
$550,000
1733 Coventry Rd, Decatur, GA 30030
3beds
1,824sqft
Single Family Residence
Built in 1947
8,712 Square Feet Lot
$-- Zestimate®
$302/sqft
$3,966 Estimated rent
Home value
Not available
Estimated sales range
Not available
$3,966/mo
Zestimate® history
Loading...
Owner options
Explore your selling options
What's special
Nestled in the leafy historic Druid Hills neighborhood, this updated home is convenient to Emory and CDC, Fernbank Elementary, Emory Village, the Olmsted Linear Park, and downtown Decatur. The foyer opens to a spacious living room with fireplace and custom shutters. Adjacent to the dining room, a sunroom offers bonus space for a home office or cozy sitting room. The renovated kitchen with granite countertops makes entertaining a breeze. On the main level, two bedrooms share a bathroom. Retreat upstairs to the spacious primary suite. Step outside onto the expansive deck to enjoy the private shaded and fenced backyard--an urban oasis. The new architectural roof, fresh paint, fully renovated deck, garage and basement with ample storage space make this home easy to enjoy.
Zillow last checked: 8 hours ago
Listing updated: October 18, 2024 at 10:44am
Listed by:
Amy Tozer 4043131538,
Keller Williams Realty
Bought with:
Jeannette Warren, 384553
Bolst, Inc.
Source: GAMLS,MLS#: 10389593
Facts & features
Interior
Bedrooms & bathrooms
- Bedrooms: 3
- Bathrooms: 2
- Full bathrooms: 2
- Main level bathrooms: 1
- Main level bedrooms: 2
Dining room
- Features: Separate Room
Heating
- Forced Air
Cooling
- Ceiling Fan(s), Central Air, Window Unit(s)
Appliances
- Included: Dishwasher, Disposal, Dryer, Microwave, Refrigerator, Stainless Steel Appliance(s), Washer
- Laundry: Laundry Closet
Features
- Rear Stairs, Separate Shower, Soaking Tub, Tile Bath
- Flooring: Hardwood, Laminate, Tile
- Windows: Skylight(s), Window Treatments
- Basement: Concrete,Unfinished
- Number of fireplaces: 1
- Fireplace features: Living Room
- Common walls with other units/homes: No Common Walls
Interior area
- Total structure area: 1,824
- Total interior livable area: 1,824 sqft
- Finished area above ground: 1,824
- Finished area below ground: 0
Property
Parking
- Total spaces: 2
- Parking features: Attached, Basement, Garage, Garage Door Opener, Off Street
- Has attached garage: Yes
Features
- Levels: Two
- Stories: 2
- Patio & porch: Deck
- Fencing: Back Yard,Fenced,Wood
- Has view: Yes
- View description: City
- Waterfront features: No Dock Or Boathouse
- Body of water: None
Lot
- Size: 8,712 sqft
- Features: City Lot, Private, Sloped
- Residential vegetation: Partially Wooded
Details
- Parcel number: 18 004 06 023
- Special conditions: Historic
Construction
Type & style
- Home type: SingleFamily
- Architectural style: Brick 4 Side,Bungalow/Cottage,Ranch
- Property subtype: Single Family Residence
Materials
- Brick
- Roof: Composition
Condition
- Resale
- New construction: No
- Year built: 1947
Utilities & green energy
- Sewer: Public Sewer
- Water: Public
- Utilities for property: Electricity Available, Natural Gas Available, Phone Available, Sewer Available, Water Available
Community & neighborhood
Security
- Security features: Security System, Smoke Detector(s)
Community
- Community features: None
Location
- Region: Decatur
- Subdivision: Druid Hills
HOA & financial
HOA
- Has HOA: No
- Services included: None
Other
Other facts
- Listing agreement: Exclusive Agency
- Listing terms: Cash,Conventional,FHA,VA Loan
Price history
| Date | Event | Price |
|---|---|---|
| 10/18/2024 | Sold | $550,000+4.8%$302/sqft |
Source: | ||
| 10/4/2024 | Listed for sale | $525,000+61.5%$288/sqft |
Source: | ||
| 2/24/2021 | Listing removed | -- |
Source: Owner Report a problem | ||
| 3/7/2020 | Listing removed | $2,500$1/sqft |
Source: Owner Report a problem | ||
| 2/8/2020 | Listed for rent | $2,500$1/sqft |
Source: Owner Report a problem | ||
Public tax history
| Year | Property taxes | Tax assessment |
|---|---|---|
| 2025 | $6,724 -18.9% | $207,880 +15.8% |
| 2024 | $8,287 +24% | $179,520 +24.7% |
| 2023 | $6,684 +24.5% | $143,920 +25.5% |
Find assessor info on the county website
Neighborhood: Druid Hills
Nearby schools
GreatSchools rating
- 7/10Fernbank Elementary SchoolGrades: PK-5Distance: 0.2 mi
- 5/10Druid Hills Middle SchoolGrades: 6-8Distance: 3.8 mi
- 6/10Druid Hills High SchoolGrades: 9-12Distance: 0.9 mi
Schools provided by the listing agent
- Elementary: Fernbank
- Middle: Druid Hills
- High: Druid Hills
Source: GAMLS. This data may not be complete. We recommend contacting the local school district to confirm school assignments for this home.
Get pre-qualified for a loan
At Zillow Home Loans, we can pre-qualify you in as little as 5 minutes with no impact to your credit score.An equal housing lender. NMLS #10287.

